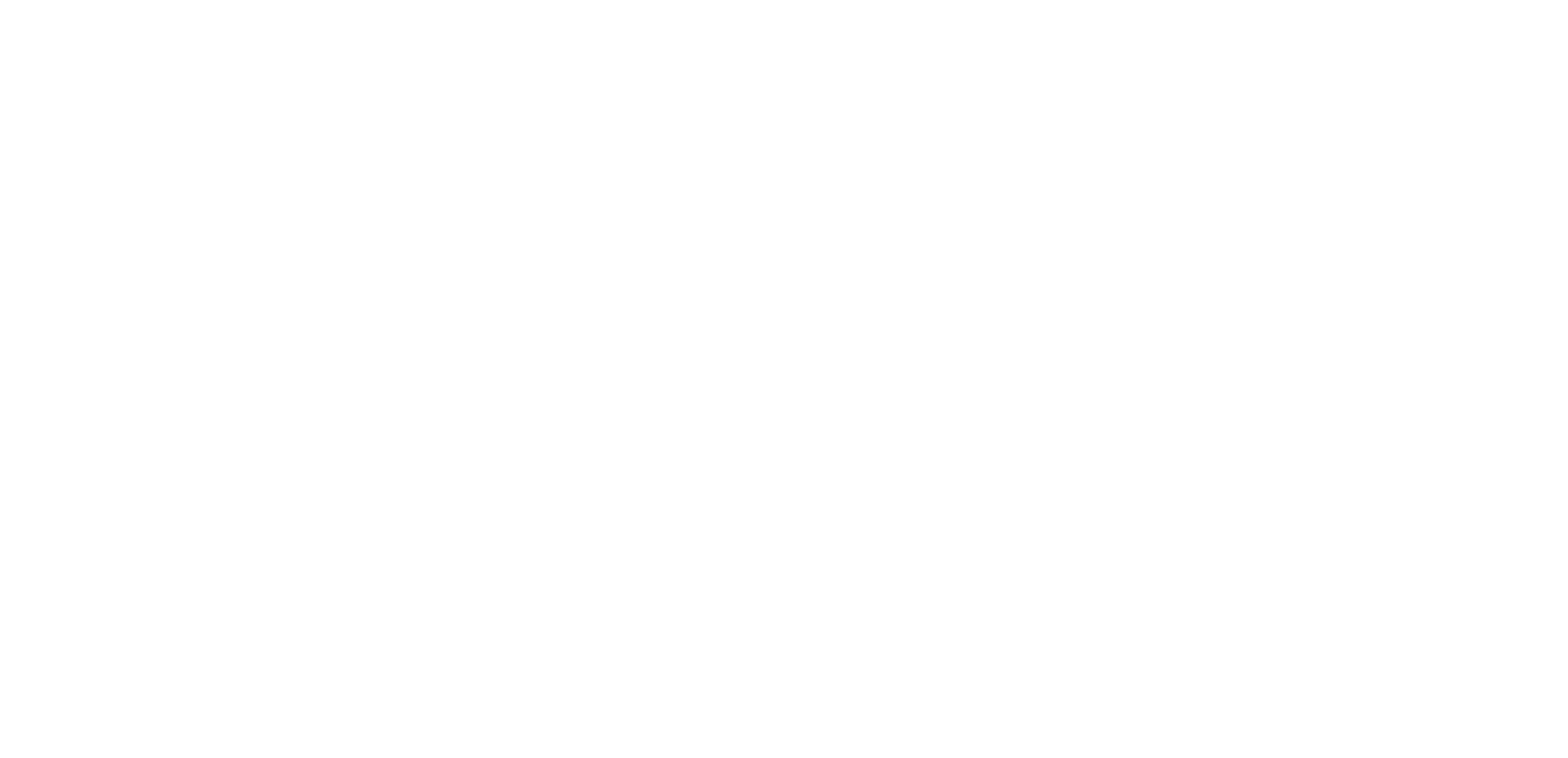


Sold
Listing Courtesy of: MLS PIN / Prospective Realty Inc / Justin Gould
4 Noel Dr Ashburnham, MA 01430
Sold on 08/04/2022
$420,000 (USD)
MLS #:
72993493
72993493
Taxes
$6,559(2022)
$6,559(2022)
Lot Size
0.42 acres
0.42 acres
Type
Single-Family Home
Single-Family Home
Year Built
2003
2003
Style
Contemporary
Contemporary
Views
Lake
Lake
County
Worcester County
Worcester County
Listed By
Justin Gould, Prospective Realty Inc
Bought with
Laura Bakaysa Morphy, Coldwell Banker Realty Leominster
Laura Bakaysa Morphy, Coldwell Banker Realty Leominster
Source
MLS PIN
Last checked Mar 2 2026 at 3:04 AM GMT+0000
MLS PIN
Last checked Mar 2 2026 at 3:04 AM GMT+0000
Bathroom Details
Interior Features
- Appliances: Dishwasher
- Appliances: Microwave
- Walk-Up Attic
- Appliances: Range
- Appliances: Refrigerator
Lot Information
- Paved Drive
- Wooded
Property Features
- Fireplace: 0
- Foundation: Poured Concrete
Heating and Cooling
- Hot Water Baseboard
- Oil
- Wood Stove
- Pellet Stove
- Window Ac
Basement Information
- Full
Homeowners Association Information
- Dues: $1250
Exterior Features
- Vinyl
Utility Information
- Utilities: Water: City/Town Water, Electric: 200 Amps, Utility Connection: for Electric Oven, Water: Private Water, Utility Connection: Generator Connection
- Sewer: Inspection Required for Sale
School Information
- Elementary School: Briggs
- Middle School: Overlook
- High School: Oakmont
Garage
- Attached
Parking
- Off-Street
- Paved Driveway
Listing Price History
Date
Event
Price
% Change
$ (+/-)
Jun 07, 2022
Listed
$489,900
-
-
Disclaimer: The property listing data and information, or the Images, set forth herein wereprovided to MLS Property Information Network, Inc. from third party sources, including sellers, lessors, landlords and public records, and were compiled by MLS Property Information Network, Inc. The property listing data and information, and the Images, are for the personal, non commercial use of consumers having a good faith interest in purchasing, leasing or renting listed properties of the type displayed to them and may not be used for any purpose other than to identify prospective properties which such consumers may have a good faith interest in purchasing, leasing or renting. MLS Property Information Network, Inc. and its subscribers disclaim any and all representations and warranties as to the accuracy of the property listing data and information, or as to the accuracy of any of the Images, set forth herein. © 2026 MLS Property Information Network, Inc.. 3/1/26 19:04


Description