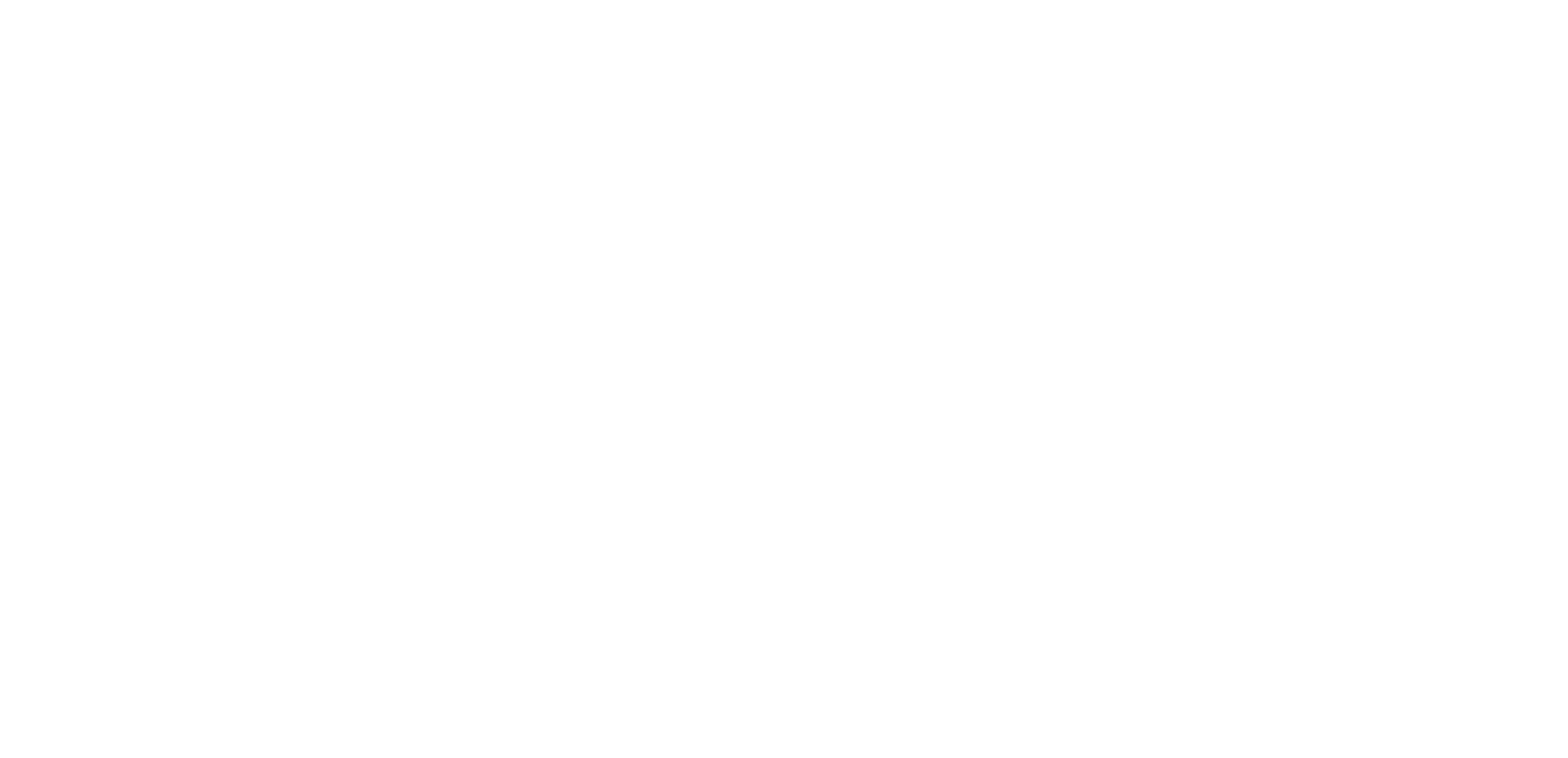


Sold
Listing Courtesy of: MLS PIN / Keller Williams Realty Merrimack / Blood Team
445 Mason Rd Ashby, MA 01431
Sold on 04/11/2023
$300,000 (USD)
MLS #:
73081118
73081118
Taxes
$4,176(2023)
$4,176(2023)
Lot Size
0.5 acres
0.5 acres
Type
Single-Family Home
Single-Family Home
Year Built
1940
1940
Style
Ranch
Ranch
County
Middlesex County
Middlesex County
Listed By
Blood Team, Keller Williams Realty Merrimack
Bought with
Laura Bakaysa Morphy
Laura Bakaysa Morphy
Source
MLS PIN
Last checked Mar 2 2026 at 3:53 AM GMT+0000
MLS PIN
Last checked Mar 2 2026 at 3:53 AM GMT+0000
Bathroom Details
Interior Features
- Range
- Refrigerator
- Dryer
- Washer
- Dishwasher
- Laundry: Washer Hookup
- Utility Connections for Gas Range
- Utility Connections for Electric Dryer
- Windows: Screens
- Propane Water Heater
- Utility Connections for Gas Oven
Lot Information
- Cleared
Property Features
- Fireplace: 0
- Foundation: Stone
- Foundation: Concrete Perimeter
Heating and Cooling
- Oil
- Forced Air
- Central
- Window Unit(s)
Basement Information
- Partial
- Sump Pump
- Concrete
Pool Information
- Above Ground
Flooring
- Tile
- Laminate
- Carpet
Exterior Features
- Roof: Shingle
Utility Information
- Utilities: For Gas Range, For Electric Dryer, Washer Hookup, For Gas Oven
- Sewer: Private Sewer
Parking
- Off Street
- Paved Drive
- Total: 5
Living Area
- 1,366 sqft
Listing Price History
Date
Event
Price
% Change
$ (+/-)
Feb 22, 2023
Listed
$299,900
-
-
Disclaimer: The property listing data and information, or the Images, set forth herein wereprovided to MLS Property Information Network, Inc. from third party sources, including sellers, lessors, landlords and public records, and were compiled by MLS Property Information Network, Inc. The property listing data and information, and the Images, are for the personal, non commercial use of consumers having a good faith interest in purchasing, leasing or renting listed properties of the type displayed to them and may not be used for any purpose other than to identify prospective properties which such consumers may have a good faith interest in purchasing, leasing or renting. MLS Property Information Network, Inc. and its subscribers disclaim any and all representations and warranties as to the accuracy of the property listing data and information, or as to the accuracy of any of the Images, set forth herein. © 2026 MLS Property Information Network, Inc.. 3/1/26 19:53


Description