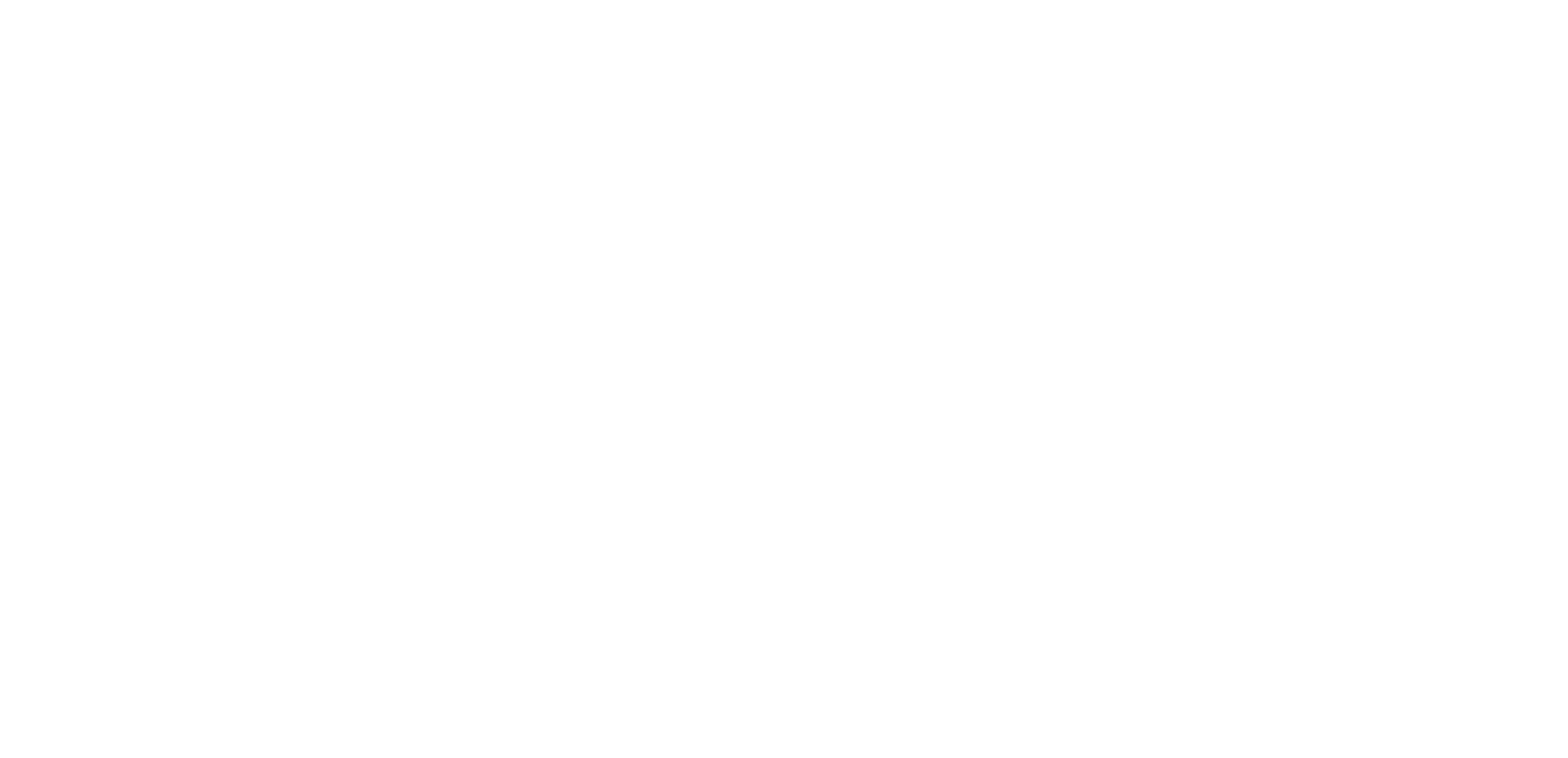


Sold
Listing Courtesy of: MLS PIN / Re/Max Advantage 1 / Susan Clark
796 Main Street Ashby, MA 01431
Sold on 07/28/2022
$413,000 (USD)
MLS #:
72991753
72991753
Taxes
$4,479(2022)
$4,479(2022)
Lot Size
0.35 acres
0.35 acres
Type
Single-Family Home
Single-Family Home
Year Built
1790
1790
Style
Colonial, Antique, Farmhouse
Colonial, Antique, Farmhouse
County
Middlesex County
Middlesex County
Listed By
Susan Clark, Re/Max Advantage 1
Bought with
Laura Bakaysa Morphy, Coldwell Banker Realty Leominster
Laura Bakaysa Morphy, Coldwell Banker Realty Leominster
Source
MLS PIN
Last checked Mar 2 2026 at 3:04 AM GMT+0000
MLS PIN
Last checked Mar 2 2026 at 3:04 AM GMT+0000
Bathroom Details
Interior Features
- Appliances: Wall Oven
- Appliances: Dishwasher
- Appliances: Microwave
- Appliances: Dryer
- Appliances: Range
- Appliances: Refrigerator
- Appliances: Washer
- Cable Available
Kitchen
- Kitchen Island
- Closet/Cabinets - Custom Built
- Flooring - Hardwood
Lot Information
- Paved Drive
- Level
- Wooded
- Cleared
- Scenic View(s)
Property Features
- Fireplace: 1
- Foundation: Fieldstone
Heating and Cooling
- Gas
- Hot Water Baseboard
- Wood
- None
Basement Information
- Interior Access
- Bulkhead
- Full
Flooring
- Hardwood
- Vinyl / Vct
Exterior Features
- Wood
- Vinyl
- Roof: Asphalt/Fiberglass Shingles
Utility Information
- Utilities: Electric: 200 Amps, Utility Connection: for Electric Range, Utility Connection: for Electric Dryer, Utility Connection: Washer Hookup, Electric: Circuit Breakers, Utility Connection: for Electric Oven, Water: Private Water, Electric: 220 Volts
- Sewer: Private Sewerage
- Energy: Insulated Windows, Insulated Doors
Garage
- Detached
- Work Area
- Storage
Parking
- Off-Street
- Paved Driveway
Listing Price History
Date
Event
Price
% Change
$ (+/-)
Jun 02, 2022
Listed
$425,000
-
-
Disclaimer: The property listing data and information, or the Images, set forth herein wereprovided to MLS Property Information Network, Inc. from third party sources, including sellers, lessors, landlords and public records, and were compiled by MLS Property Information Network, Inc. The property listing data and information, and the Images, are for the personal, non commercial use of consumers having a good faith interest in purchasing, leasing or renting listed properties of the type displayed to them and may not be used for any purpose other than to identify prospective properties which such consumers may have a good faith interest in purchasing, leasing or renting. MLS Property Information Network, Inc. and its subscribers disclaim any and all representations and warranties as to the accuracy of the property listing data and information, or as to the accuracy of any of the Images, set forth herein. © 2026 MLS Property Information Network, Inc.. 3/1/26 19:04


Description