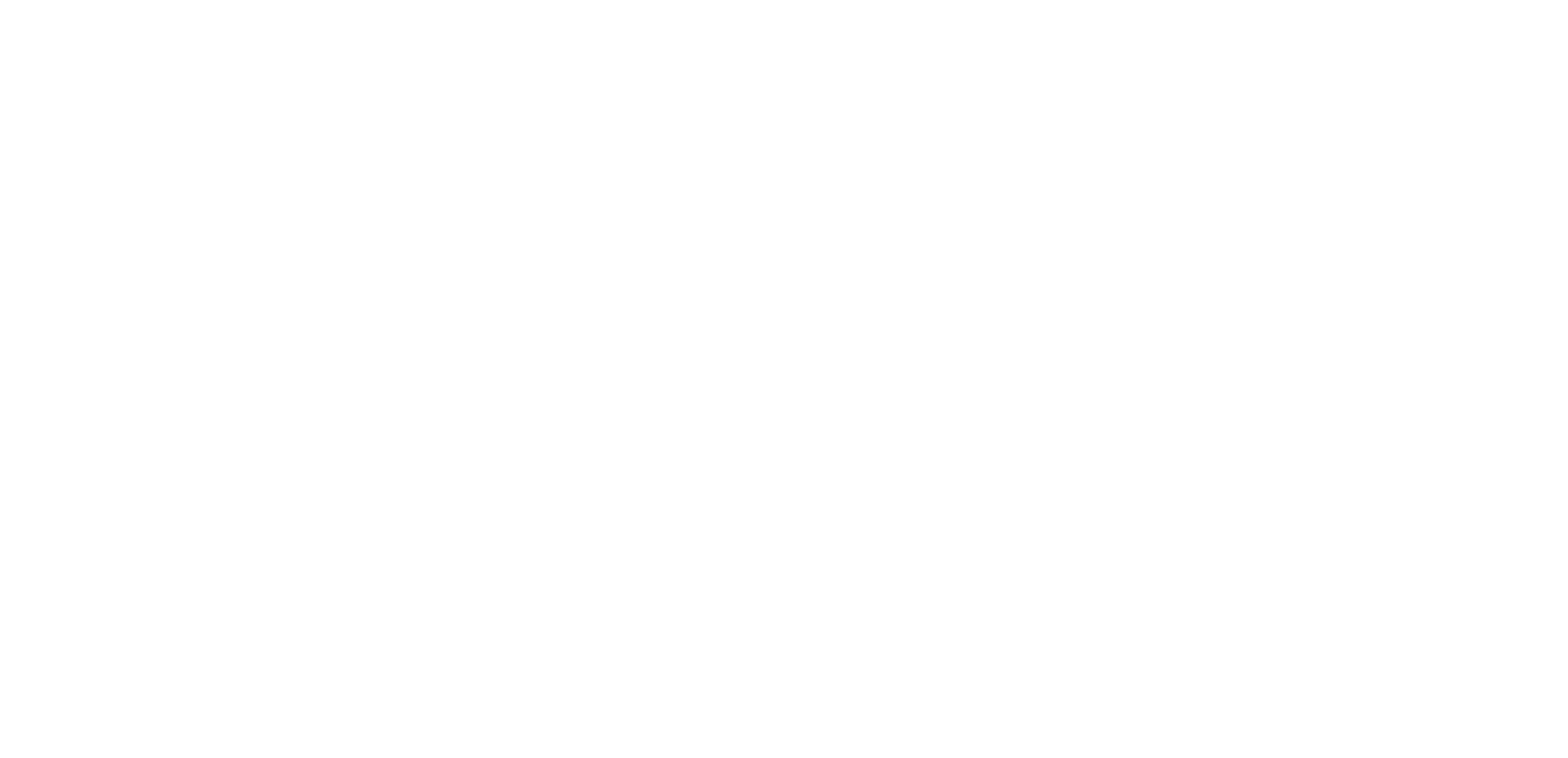


Sold
Listing Courtesy of: MLS PIN / 1 Worcester Homes / Joshua Somers
5 Wamsutta Ridge Rd Charlton, MA 01507
Sold on 11/19/2019
$494,525 (USD)
MLS #:
72491288
72491288
Taxes
$7,181(2019)
$7,181(2019)
Lot Size
0.92 acres
0.92 acres
Type
Single-Family Home
Single-Family Home
Year Built
2006
2006
Style
Colonial
Colonial
County
Worcester County
Worcester County
Listed By
Joshua Somers, 1 Worcester Homes
Bought with
Laura Bakaysa Morphy, Coldwell Banker Residential Brokerage Leominster
Laura Bakaysa Morphy, Coldwell Banker Residential Brokerage Leominster
Source
MLS PIN
Last checked Mar 2 2026 at 1:07 AM GMT+0000
MLS PIN
Last checked Mar 2 2026 at 1:07 AM GMT+0000
Bathroom Details
Interior Features
- Appliances: Dishwasher
- Appliances: Countertop Range
- Appliances: Refrigerator
- Cable Available
- Appliances: Range
- Appliances: Washer
- Appliances: Dryer
- Security System
- Internet Available - Unknown
Kitchen
- Flooring - Hardwood
- Countertops - Stone/Granite/Solid
- Deck - Exterior
- Exterior Access
- Dining Area
- Kitchen Island
- Open Floor Plan
- Pantry
- Bathroom - Half
- High Speed Internet Hookup
Lot Information
- Paved Drive
- Wooded
Property Features
- Fireplace: 2
- Foundation: Poured Concrete
Heating and Cooling
- Forced Air
- Gas
- Propane
- Central Air
Basement Information
- Full
- Walk Out
- Garage Access
- Finished
Flooring
- Wood
- Tile
- Wall to Wall Carpet
Exterior Features
- Vinyl
- Roof: Asphalt/Fiberglass Shingles
Utility Information
- Utilities: Utility Connection: for Electric Dryer, Utility Connection: Washer Hookup, Electric: Circuit Breakers, Utility Connection: for Gas Range, Water: Private Water, Utility Connection: for Gas Oven, Utility Connection: Icemaker Connection, Electric: 220 Volts
- Sewer: Private Sewerage
- Energy: Insulated Windows, Storm Doors, Prog. Thermostat
School Information
- Elementary School: Heritage
- Middle School: Charlton Middle
- High School: Shepard Hill
Garage
- Garage Door Opener
- Storage
- Under
- Work Area
Parking
- Off-Street
- Paved Driveway
Listing Price History
Date
Event
Price
% Change
$ (+/-)
Jul 30, 2019
Price Changed
$519,500
-3%
-$14,500
May 01, 2019
Listed
$534,000
-
-
Disclaimer: The property listing data and information, or the Images, set forth herein wereprovided to MLS Property Information Network, Inc. from third party sources, including sellers, lessors, landlords and public records, and were compiled by MLS Property Information Network, Inc. The property listing data and information, and the Images, are for the personal, non commercial use of consumers having a good faith interest in purchasing, leasing or renting listed properties of the type displayed to them and may not be used for any purpose other than to identify prospective properties which such consumers may have a good faith interest in purchasing, leasing or renting. MLS Property Information Network, Inc. and its subscribers disclaim any and all representations and warranties as to the accuracy of the property listing data and information, or as to the accuracy of any of the Images, set forth herein. © 2026 MLS Property Information Network, Inc.. 3/1/26 17:07


Description