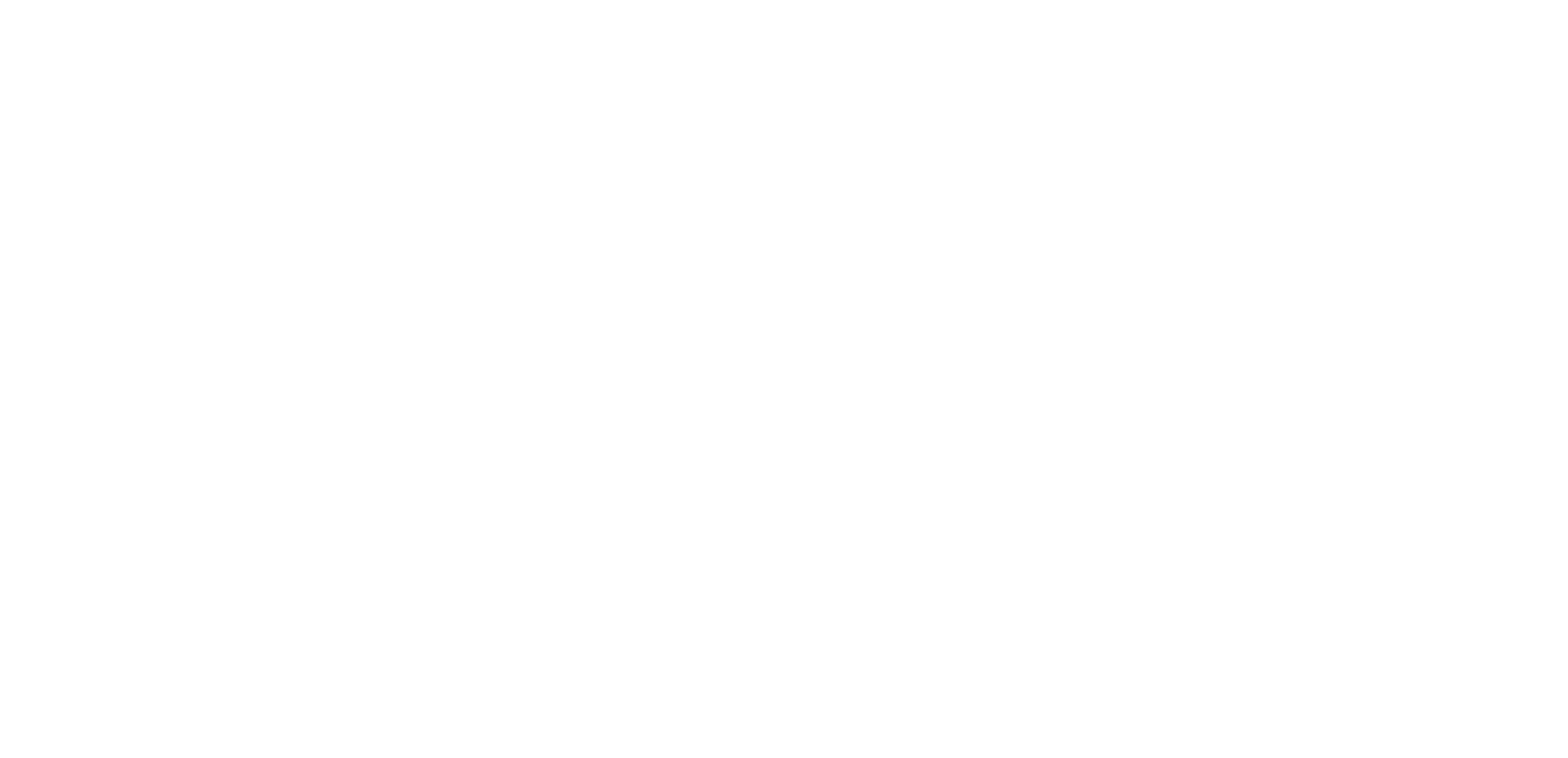


Sold
Listing Courtesy of: MLS PIN / Laer Realty Partners / Sandra Ann Ciccone
24 Bear Hill Rd Gardner, MA 01440
Sold on 02/25/2022
$402,500 (USD)
MLS #:
72933231
72933231
Taxes
$5,433(2021)
$5,433(2021)
Lot Size
0.39 acres
0.39 acres
Type
Single-Family Home
Single-Family Home
Year Built
1990
1990
Style
Colonial
Colonial
County
Worcester County
Worcester County
Community
Deerberry Ridge
Deerberry Ridge
Listed By
Sandra Ann Ciccone, Laer Realty Partners
Bought with
Laura Bakaysa Morphy, Coldwell Banker Realty Leominster
Laura Bakaysa Morphy, Coldwell Banker Realty Leominster
Source
MLS PIN
Last checked Mar 2 2026 at 3:04 AM GMT+0000
MLS PIN
Last checked Mar 2 2026 at 3:04 AM GMT+0000
Bathroom Details
Interior Features
- Appliances: Dishwasher
- Appliances: Microwave
- Appliances: Disposal
- Appliances: Range
- Appliances: Refrigerator
- Cable Available
Kitchen
- Recessed Lighting
- Breakfast Bar / Nook
- Flooring - Hardwood
Lot Information
- Paved Drive
- Level
- Wooded
- Gentle Slope
Property Features
- Fireplace: 1
- Foundation: Poured Concrete
Heating and Cooling
- Hot Water Baseboard
- Oil
- None
Basement Information
- Concrete Floor
- Bulkhead
- Partially Finished
Flooring
- Wood
- Tile
- Wall to Wall Carpet
Exterior Features
- Wood
- Roof: Asphalt/Fiberglass Shingles
Utility Information
- Utilities: Water: City/Town Water, Utility Connection: for Electric Range, Utility Connection: for Electric Dryer, Utility Connection: for Electric Oven, Electric: 400 Amps
- Sewer: City/Town Sewer
- Energy: Storm Doors, Storm Windows
School Information
- Elementary School: Elm Street
- Middle School: Gardner Middle
- High School: Gardner High
Garage
- Attached
- Heated
- Insulated
Parking
- Off-Street
- Paved Driveway
Listing Price History
Date
Event
Price
% Change
$ (+/-)
Jan 12, 2022
Listed
$390,000
-
-
Disclaimer: The property listing data and information, or the Images, set forth herein wereprovided to MLS Property Information Network, Inc. from third party sources, including sellers, lessors, landlords and public records, and were compiled by MLS Property Information Network, Inc. The property listing data and information, and the Images, are for the personal, non commercial use of consumers having a good faith interest in purchasing, leasing or renting listed properties of the type displayed to them and may not be used for any purpose other than to identify prospective properties which such consumers may have a good faith interest in purchasing, leasing or renting. MLS Property Information Network, Inc. and its subscribers disclaim any and all representations and warranties as to the accuracy of the property listing data and information, or as to the accuracy of any of the Images, set forth herein. © 2026 MLS Property Information Network, Inc.. 3/1/26 19:04


Description