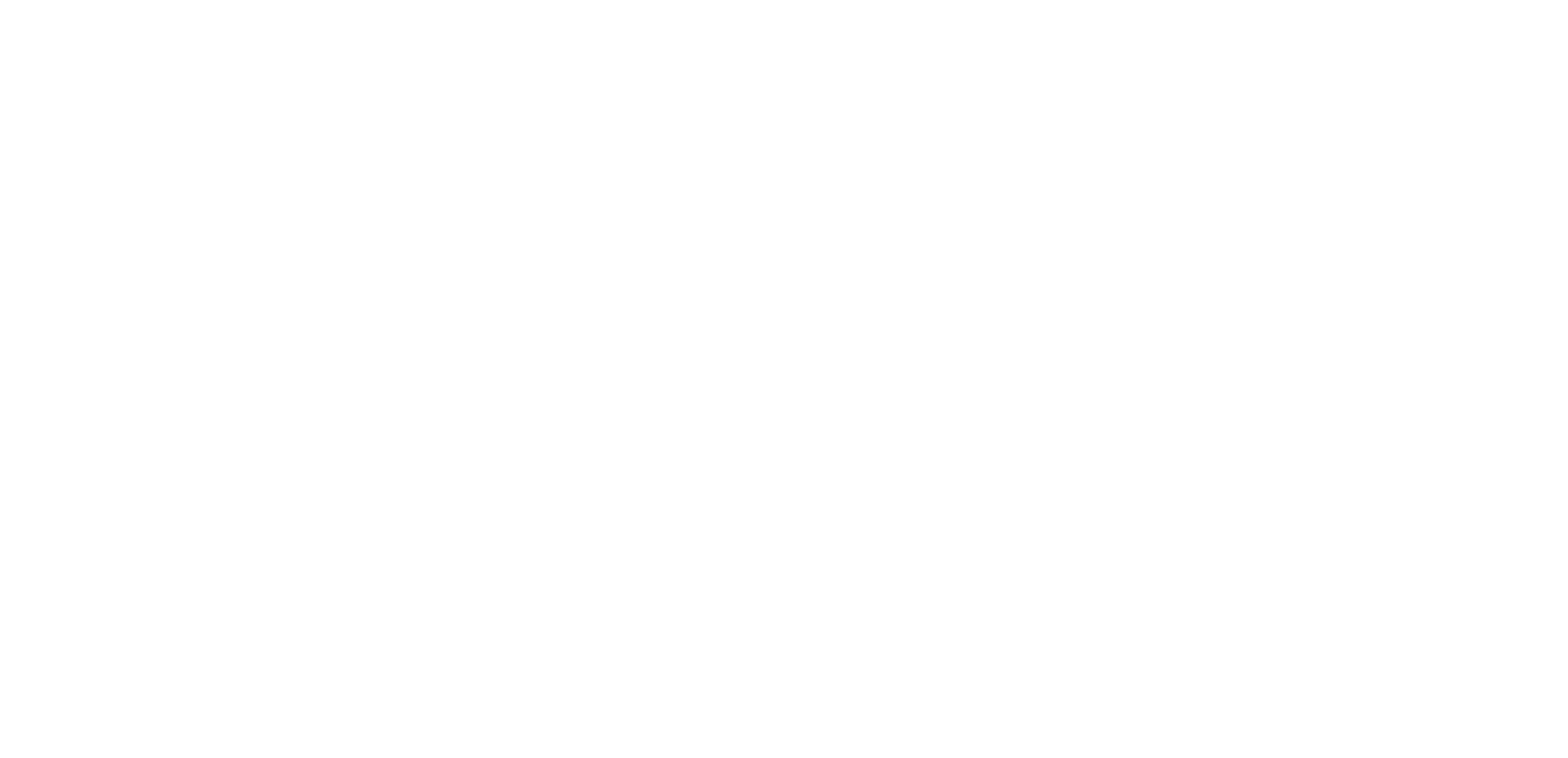


Sold
Listing Courtesy of: MLS PIN / Pulte Homes Of New England / Erin Sullivan
19 Brooke Street 9 Grafton, MA 01536
Sold on 03/20/2024
$1,090,895 (USD)
MLS #:
73108733
73108733
Taxes
$16(2023)
$16(2023)
Lot Size
0.51 acres
0.51 acres
Type
Single-Family Home
Single-Family Home
Year Built
2023
2023
Style
Colonial
Colonial
County
Worcester County
Worcester County
Community
Woodland Hill
Woodland Hill
Listed By
Erin Sullivan, Pulte Homes Of New England
Bought with
Laura Bakaysa Morphy
Laura Bakaysa Morphy
Source
MLS PIN
Last checked Mar 1 2026 at 11:40 PM GMT+0000
MLS PIN
Last checked Mar 1 2026 at 11:40 PM GMT+0000
Bathroom Details
Interior Features
- Range
- Microwave
- Laundry: Electric Dryer Hookup
- Laundry: Washer Hookup
- Windows: Insulated Windows
- Tankless Water Heater
- Laundry: Flooring - Stone/Ceramic Tile
- Laundry: Second Floor
- Water Heater
- Energy Star Qualified Dishwasher
- Plumbed for Ice Maker
Kitchen
- Flooring - Hardwood
Subdivision
- Woodland Hill
Property Features
- Fireplace: 0
- Foundation: Concrete Perimeter
Heating and Cooling
- Propane
- Forced Air
- Central Air
Basement Information
- Full
- Walk-Out Access
Flooring
- Tile
- Hardwood
- Carpet
Exterior Features
- Roof: Shingle
Utility Information
- Utilities: For Electric Dryer, Washer Hookup, Icemaker Connection
- Sewer: Other
- Energy: Thermostat
Garage
- Attached Garage
Parking
- Paved Drive
- Paved
- Total: 2
- Attached
- Garage Door Opener
- Off Street
Living Area
- 3,013 sqft
Listing Price History
Date
Event
Price
% Change
$ (+/-)
May 08, 2023
Listed
$1,069,970
-
-
Disclaimer: The property listing data and information, or the Images, set forth herein wereprovided to MLS Property Information Network, Inc. from third party sources, including sellers, lessors, landlords and public records, and were compiled by MLS Property Information Network, Inc. The property listing data and information, and the Images, are for the personal, non commercial use of consumers having a good faith interest in purchasing, leasing or renting listed properties of the type displayed to them and may not be used for any purpose other than to identify prospective properties which such consumers may have a good faith interest in purchasing, leasing or renting. MLS Property Information Network, Inc. and its subscribers disclaim any and all representations and warranties as to the accuracy of the property listing data and information, or as to the accuracy of any of the Images, set forth herein. © 2026 MLS Property Information Network, Inc.. 3/1/26 15:40


Description