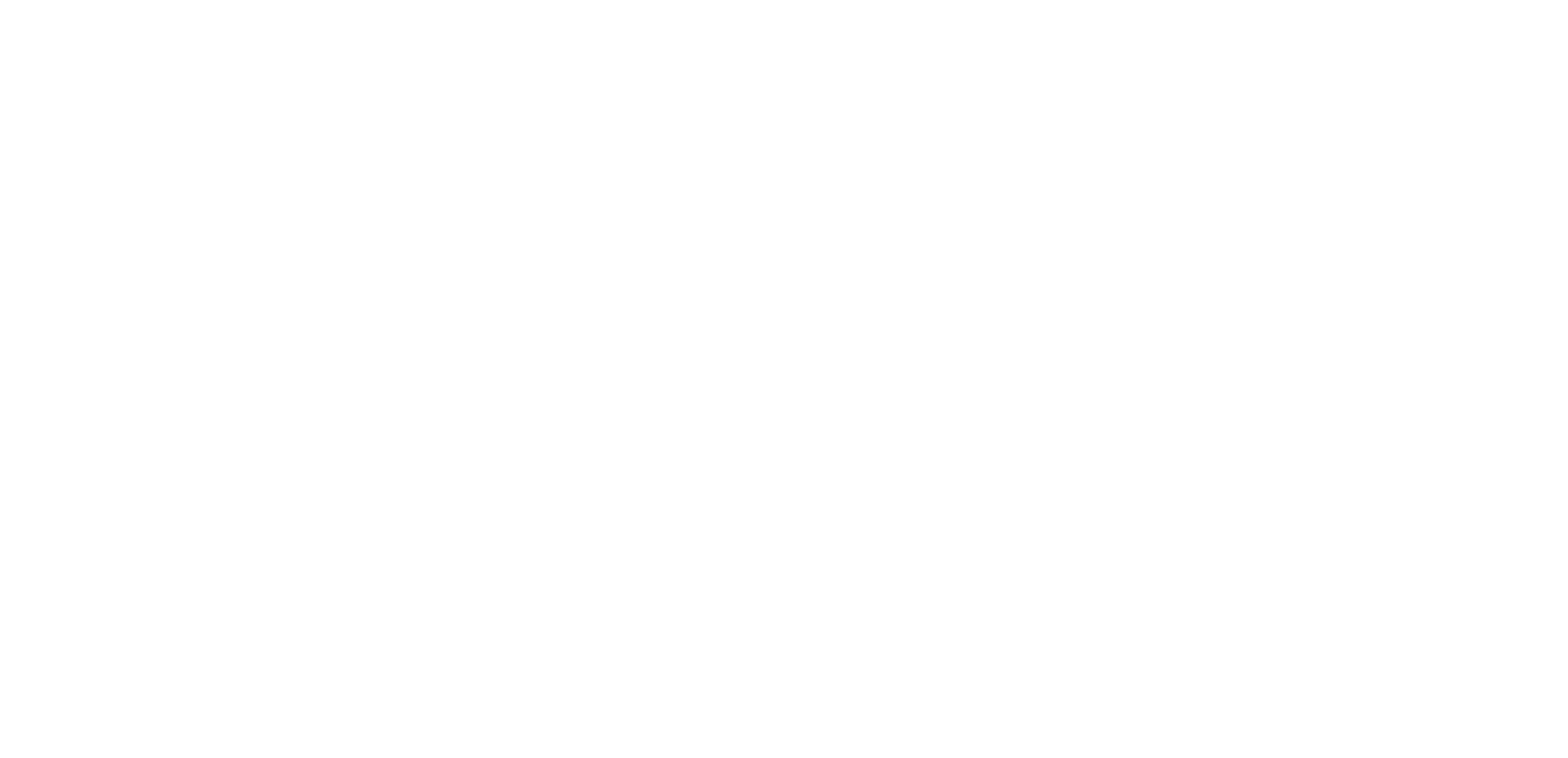


Sold
Listing Courtesy of: MLS PIN / Lamacchia Realty, Inc. / Laurie Howe Bourgeois
143 Old Farm Road Leominster, MA 01453
Sold on 09/29/2023
$706,000 (USD)
MLS #:
73137857
73137857
Taxes
$7,826(2023)
$7,826(2023)
Lot Size
0.67 acres
0.67 acres
Type
Single-Family Home
Single-Family Home
Year Built
1997
1997
Style
Colonial
Colonial
Views
Scenic View(s), City View(s)
Scenic View(s), City View(s)
County
Worcester County
Worcester County
Listed By
Laurie Howe Bourgeois, Lamacchia Realty, Inc.
Bought with
Laura Bakaysa Morphy
Laura Bakaysa Morphy
Source
MLS PIN
Last checked Mar 1 2026 at 11:40 PM GMT+0000
MLS PIN
Last checked Mar 1 2026 at 11:40 PM GMT+0000
Bathroom Details
Interior Features
- Range
- Refrigerator
- Dishwasher
- Microwave
- Disposal
- Laundry: First Floor
- Windows: Insulated Windows
- Windows: Screens
- Laundry: Exterior Access
- Oven
- Office
- Laundry: Laundry Closet
- Bonus Room
- Wet Bar
- Cable Hookup
- Closet
- Recessed Lighting
- Laundry: Flooring - Hardwood
- Laundry: Bathroom - Half
Kitchen
- Countertops - Stone/Granite/Solid
- Dining Area
- Recessed Lighting
- Stainless Steel Appliances
- Slider
- Deck - Exterior
- Window(s) - Picture
- Kitchen Island
- Flooring - Hardwood
- Exterior Access
- Open Floorplan
Lot Information
- Cleared
- Sloped
Property Features
- Fireplace: 1
- Fireplace: Living Room
- Foundation: Concrete Perimeter
Heating and Cooling
- Electric Baseboard
- Electric
- Natural Gas
- Baseboard
- Central Air
Basement Information
- Radon Remediation System
- Full
- Partially Finished
- Walk-Out Access
- Interior Entry
- Concrete
Flooring
- Tile
- Hardwood
- Carpet
- Flooring - Wall to Wall Carpet
- Flooring - Stone/Ceramic Tile
Exterior Features
- Roof: Shingle
Utility Information
- Sewer: Public Sewer
- Energy: Thermostat, Et Irrigation Controller
Garage
- Attached Garage
Parking
- Off Street
- Paved Drive
- Paved
- Attached
- Garage Door Opener
- Heated Garage
- Workshop In Garage
- Total: 4
Living Area
- 3,182 sqft
Listing Price History
Date
Event
Price
% Change
$ (+/-)
Jul 18, 2023
Listed
$689,900
-
-
Disclaimer: The property listing data and information, or the Images, set forth herein wereprovided to MLS Property Information Network, Inc. from third party sources, including sellers, lessors, landlords and public records, and were compiled by MLS Property Information Network, Inc. The property listing data and information, and the Images, are for the personal, non commercial use of consumers having a good faith interest in purchasing, leasing or renting listed properties of the type displayed to them and may not be used for any purpose other than to identify prospective properties which such consumers may have a good faith interest in purchasing, leasing or renting. MLS Property Information Network, Inc. and its subscribers disclaim any and all representations and warranties as to the accuracy of the property listing data and information, or as to the accuracy of any of the Images, set forth herein. © 2026 MLS Property Information Network, Inc.. 3/1/26 15:40


Description