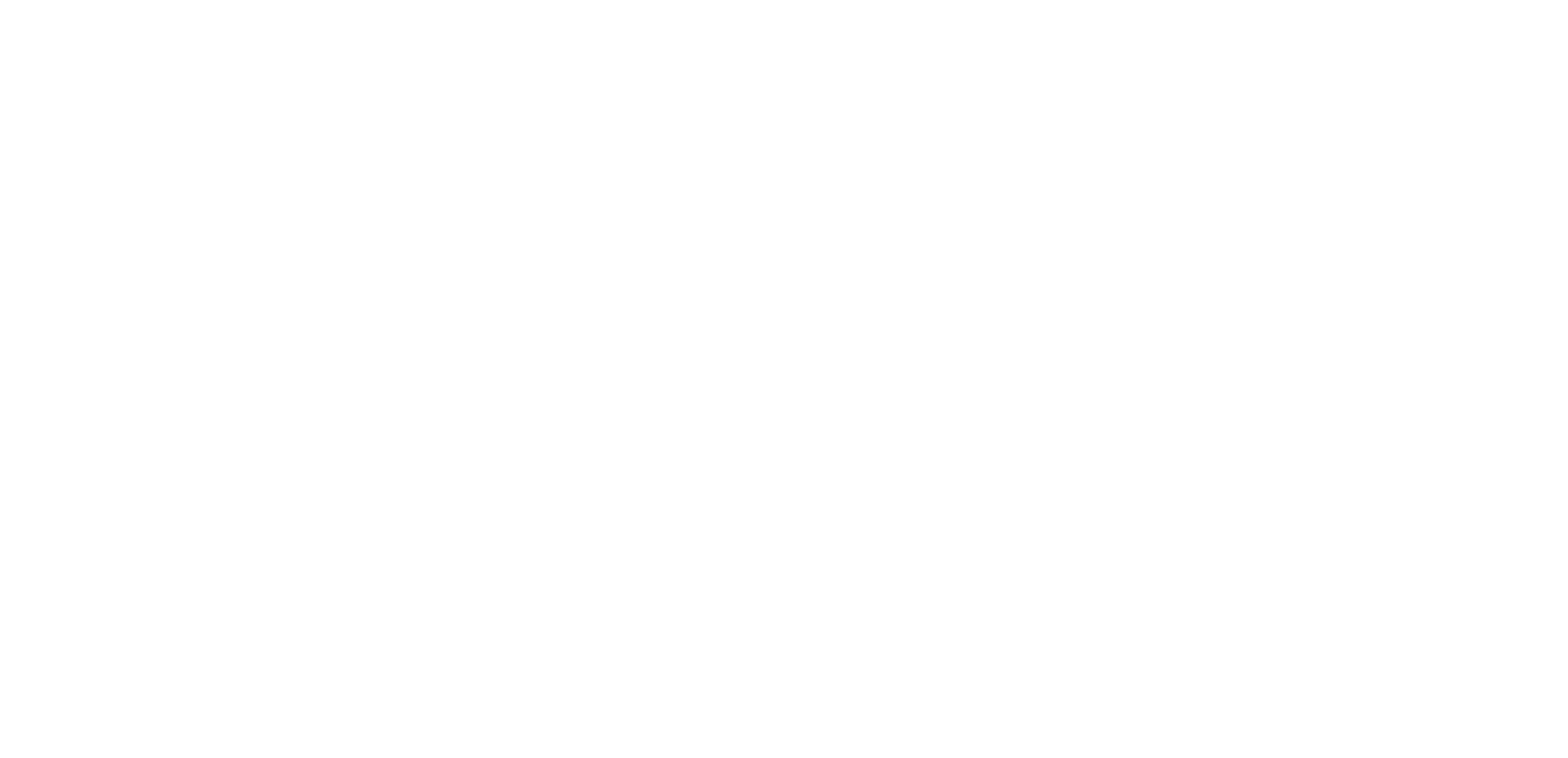


Sold
Listing Courtesy of: MLS PIN / Re/Max Executive Realty / Eileen A. Mason
5 Fernwood Dr A Leominster, MA 01453
Sold on 04/29/2021
$235,000 (USD)
MLS #:
72800663
72800663
Taxes
$2,688(2020)
$2,688(2020)
Type
Condo
Condo
Building Name
A
A
Year Built
1986
1986
Style
Townhouse
Townhouse
County
Worcester County
Worcester County
Listed By
Eileen A. Mason, Re/Max Executive Realty
Bought with
Laura Bakaysa Morphy, Coldwell Banker Realty Leominster
Laura Bakaysa Morphy, Coldwell Banker Realty Leominster
Source
MLS PIN
Last checked Mar 2 2026 at 2:47 AM GMT+0000
MLS PIN
Last checked Mar 2 2026 at 2:47 AM GMT+0000
Bathroom Details
Interior Features
- Appliances: Dishwasher
- Appliances: Refrigerator
- Cable Available
- Appliances: Range
- Appliances: Washer
- Appliances: Dryer
- Internet Available - Fiber-Optic
Kitchen
- Countertops - Upgraded
- Exterior Access
- Flooring - Vinyl
- Stainless Steel Appliances
- Dryer Hookup - Electric
- Washer Hookup
- Bathroom - Half
Community Information
- Yes
Property Features
- Fireplace: 0
Heating and Cooling
- Forced Air
- Gas
- Unit Control
- Central Air
Homeowners Association Information
- Dues: $439
Flooring
- Wall to Wall Carpet
- Hardwood
Exterior Features
- Vinyl
- Roof: Asphalt/Fiberglass Shingles
Utility Information
- Utilities: Water: City/Town Water, Utility Connection: for Electric Dryer, Utility Connection: Washer Hookup, Electric: Circuit Breakers, Utility Connection: for Gas Range, Utility Connection: Icemaker Connection, Electric: 150 Amps
- Sewer: City/Town Sewer
- Energy: Insulated Windows, Insulated Doors
Parking
- Off-Street
- Assigned
- Deeded
Listing Price History
Date
Event
Price
% Change
$ (+/-)
Mar 18, 2021
Listed
$190,000
-
-
Disclaimer: The property listing data and information, or the Images, set forth herein wereprovided to MLS Property Information Network, Inc. from third party sources, including sellers, lessors, landlords and public records, and were compiled by MLS Property Information Network, Inc. The property listing data and information, and the Images, are for the personal, non commercial use of consumers having a good faith interest in purchasing, leasing or renting listed properties of the type displayed to them and may not be used for any purpose other than to identify prospective properties which such consumers may have a good faith interest in purchasing, leasing or renting. MLS Property Information Network, Inc. and its subscribers disclaim any and all representations and warranties as to the accuracy of the property listing data and information, or as to the accuracy of any of the Images, set forth herein. © 2026 MLS Property Information Network, Inc.. 3/1/26 18:47


Description