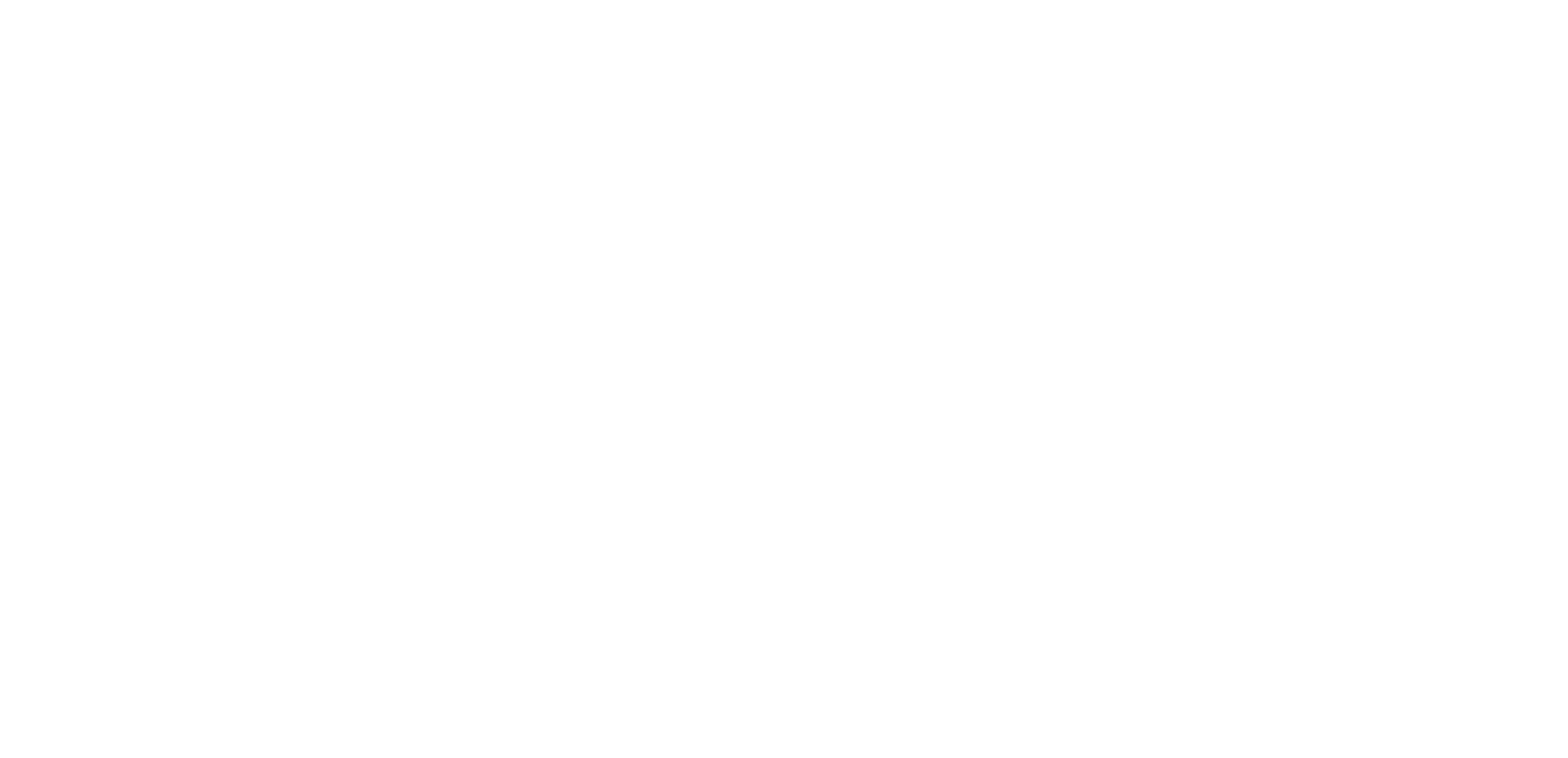


Sold
Listing Courtesy of: MLS PIN / Exit New Options Real Estate / Laura Rice
926 Main St Leominster, MA 01453
Sold on 02/18/2020
$289,000 (USD)
MLS #:
72597798
72597798
Taxes
$4,718(2019)
$4,718(2019)
Lot Size
1.11 acres
1.11 acres
Type
Single-Family Home
Single-Family Home
Year Built
1929
1929
Style
Gambrel /Dutch
Gambrel /Dutch
County
Worcester County
Worcester County
Listed By
Laura Rice, Exit New Options Real Estate
Bought with
Laura Bakaysa Morphy, Coldwell Banker Residential Brokerage Leominster
Laura Bakaysa Morphy, Coldwell Banker Residential Brokerage Leominster
Source
MLS PIN
Last checked Mar 2 2026 at 2:34 AM GMT+0000
MLS PIN
Last checked Mar 2 2026 at 2:34 AM GMT+0000
Bathroom Details
Interior Features
- Appliances: Dishwasher
- Appliances: Refrigerator
- Cable Available
- Appliances: Range
- French Doors
- Wired for Surround Sound
- Internet Available - Unknown
Kitchen
- Main Level
- Exterior Access
- Dining Area
- Kitchen Island
- Open Floor Plan
- Flooring - Stone/Ceramic Tile
- Bathroom - Half
Lot Information
- Paved Drive
- Level
- Cleared
- Fenced/Enclosed
- Gentle Slope
Property Features
- Fireplace: 1
- Foundation: Irregular
Heating and Cooling
- Electric Baseboard
- Oil
- Central Heat
- Steam
- Window Ac
Basement Information
- Full
- Partially Finished
- Walk Out
- Interior Access
- Concrete Floor
Flooring
- Wood
- Tile
- Wall to Wall Carpet
Exterior Features
- Vinyl
- Roof: Asphalt/Fiberglass Shingles
Utility Information
- Utilities: Water: City/Town Water, Utility Connection: for Electric Range, Utility Connection: for Electric Dryer, Electric: 110 Volts, Electric: 100 Amps, Electric: 220 Volts
- Sewer: City/Town Sewer
School Information
- Middle School: Jappleseed
- High School: Leominster High
Parking
- Off-Street
- Paved Driveway
Listing Price History
Date
Event
Price
% Change
$ (+/-)
Dec 04, 2019
Listed
$279,000
-
-
Disclaimer: The property listing data and information, or the Images, set forth herein wereprovided to MLS Property Information Network, Inc. from third party sources, including sellers, lessors, landlords and public records, and were compiled by MLS Property Information Network, Inc. The property listing data and information, and the Images, are for the personal, non commercial use of consumers having a good faith interest in purchasing, leasing or renting listed properties of the type displayed to them and may not be used for any purpose other than to identify prospective properties which such consumers may have a good faith interest in purchasing, leasing or renting. MLS Property Information Network, Inc. and its subscribers disclaim any and all representations and warranties as to the accuracy of the property listing data and information, or as to the accuracy of any of the Images, set forth herein. © 2026 MLS Property Information Network, Inc.. 3/1/26 18:34


Description