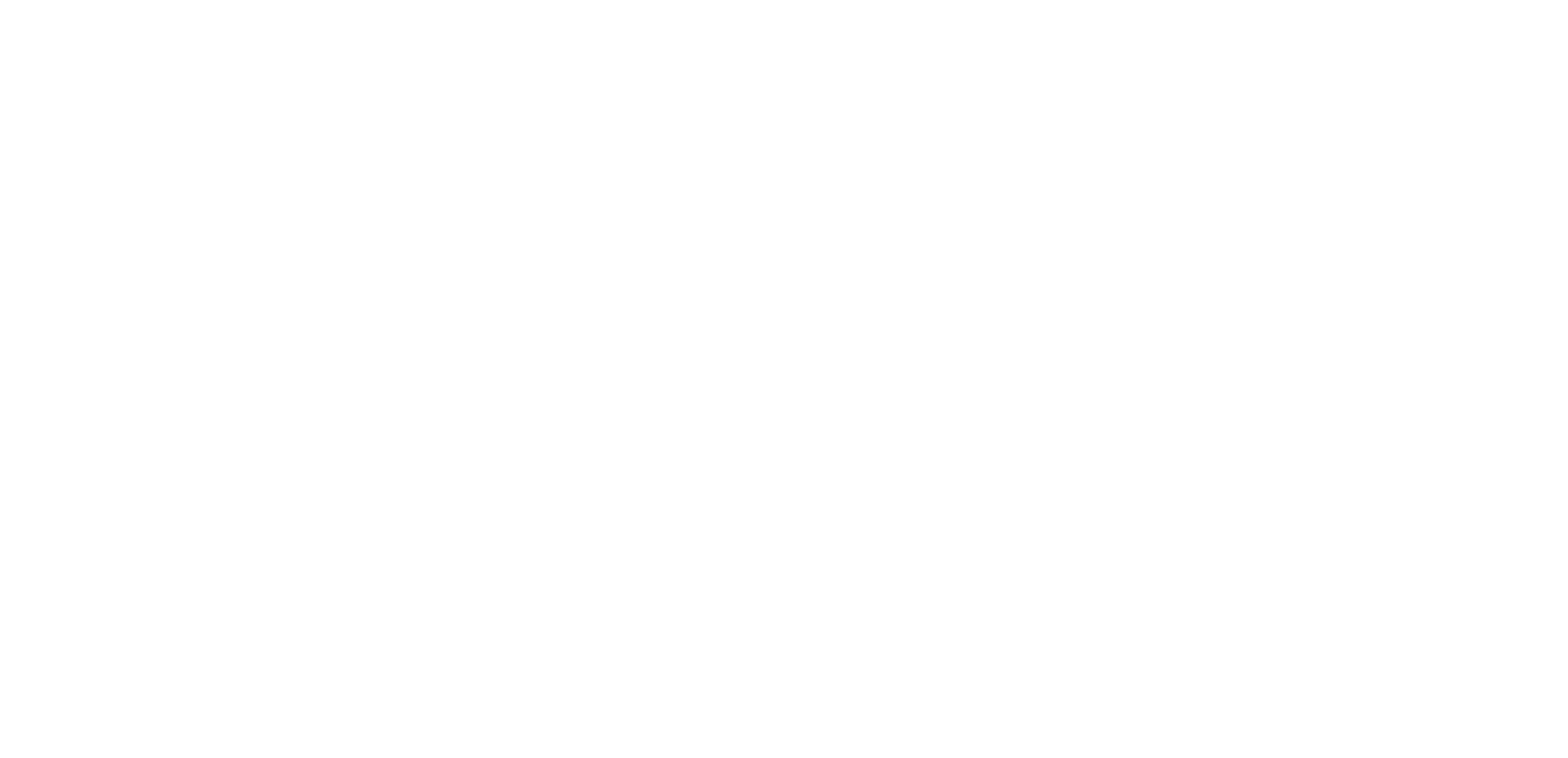


Sold
Listing Courtesy of: MLS PIN / Keller Williams Realty Merrimack / Blood Team
253 Highland St Lunenburg, MA 01462
Sold on 07/17/2023
$540,000 (USD)
MLS #:
73118153
73118153
Taxes
$8,325(2023)
$8,325(2023)
Lot Size
7.3 acres
7.3 acres
Type
Single-Family Home
Single-Family Home
Year Built
1986
1986
Style
Cape
Cape
Views
Scenic View(s)
Scenic View(s)
County
Worcester County
Worcester County
Listed By
Blood Team, Keller Williams Realty Merrimack
Bought with
Laura Bakaysa Morphy
Laura Bakaysa Morphy
Source
MLS PIN
Last checked Mar 2 2026 at 1:07 AM GMT+0000
MLS PIN
Last checked Mar 2 2026 at 1:07 AM GMT+0000
Bathroom Details
Interior Features
- Range
- Refrigerator
- Dryer
- Washer
- Dishwasher
- Microwave
- Internet Available - Unknown
- Central Vacuum
- Laundry: Washer Hookup
- Utility Connections for Electric Dryer
- Windows: Insulated Windows
- Utility Connections for Electric Range
- Utility Connections for Electric Oven
- Plumbed for Ice Maker
- Oil Water Heater
Lot Information
- Wooded
- Cleared
- Gentle Sloping
Property Features
- Fireplace: 0
- Foundation: Concrete Perimeter
Heating and Cooling
- Oil
- Wood
- Wood Stove
- Baseboard
- None
Basement Information
- Partial
- Unfinished
- Walk-Out Access
- Concrete
- Crawl Space
Pool Information
- Above Ground
Flooring
- Wood
- Tile
- Laminate
- Carpet
Exterior Features
- Roof: Shingle
Utility Information
- Utilities: For Electric Dryer, Washer Hookup, For Electric Range, For Electric Oven, Icemaker Connection
- Sewer: Private Sewer
- Energy: Thermostat
Garage
- Attached Garage
Parking
- Stone/Gravel
- Off Street
- Attached
- Insulated
- Unpaved
- Barn
- Total: 4
Living Area
- 2,685 sqft
Listing Price History
Date
Event
Price
% Change
$ (+/-)
Jun 15, 2023
Price Changed
$565,000
-5%
-$30,000
May 31, 2023
Listed
$595,000
-
-
Disclaimer: The property listing data and information, or the Images, set forth herein wereprovided to MLS Property Information Network, Inc. from third party sources, including sellers, lessors, landlords and public records, and were compiled by MLS Property Information Network, Inc. The property listing data and information, and the Images, are for the personal, non commercial use of consumers having a good faith interest in purchasing, leasing or renting listed properties of the type displayed to them and may not be used for any purpose other than to identify prospective properties which such consumers may have a good faith interest in purchasing, leasing or renting. MLS Property Information Network, Inc. and its subscribers disclaim any and all representations and warranties as to the accuracy of the property listing data and information, or as to the accuracy of any of the Images, set forth herein. © 2026 MLS Property Information Network, Inc.. 3/1/26 17:07


Description