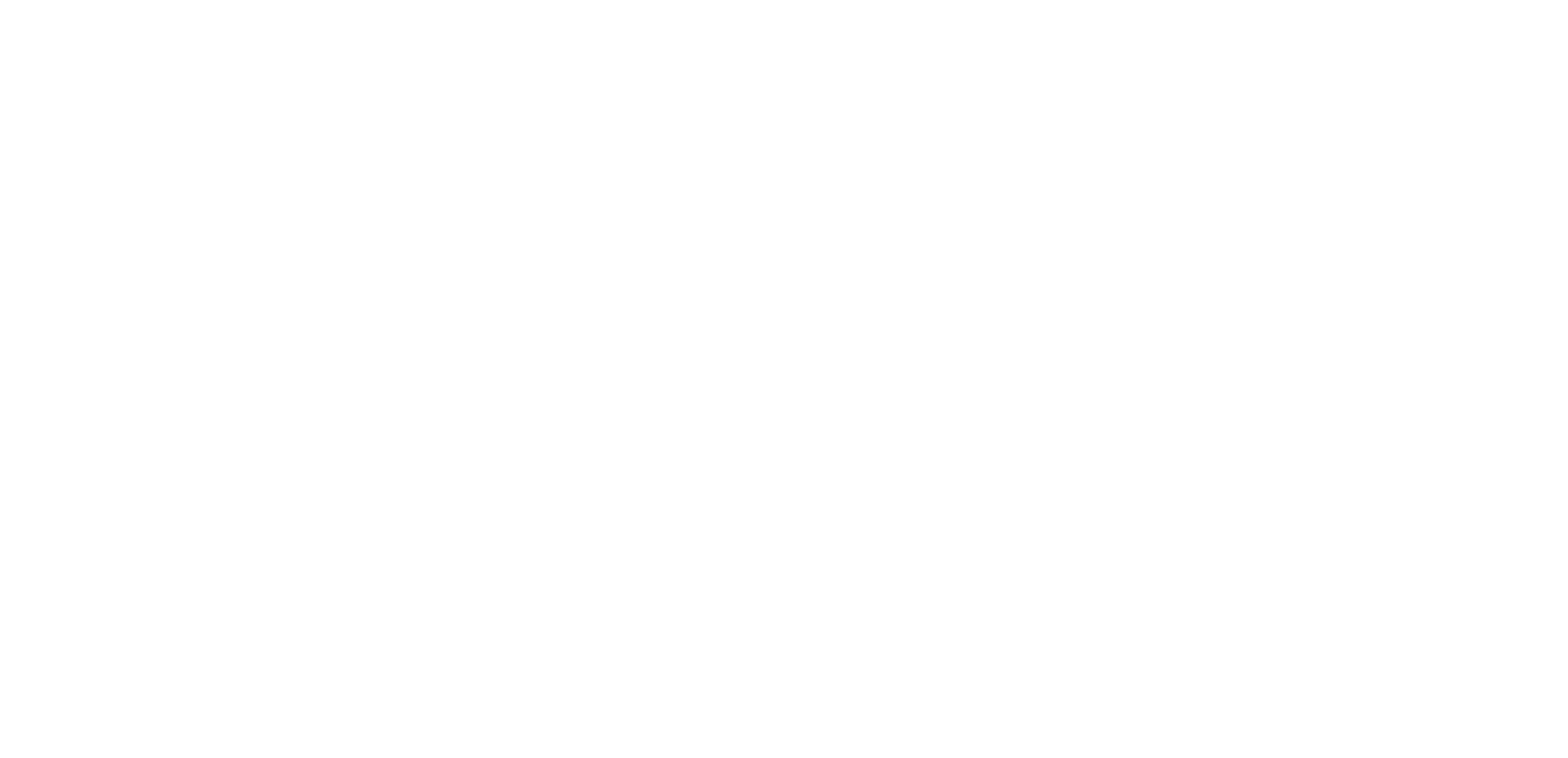


Sold
Listing Courtesy of: MLS PIN / Coldwell Banker Realty / Laura Morphy
44 Cortland Cir 45 Lunenburg, MA 01462
Sold on 06/30/2020
$485,000 (USD)
MLS #:
72652019
72652019
Taxes
$7,859(2020)
$7,859(2020)
Lot Size
1.24 acres
1.24 acres
Type
Condo
Condo
Building Name
45
45
Year Built
2002
2002
Style
Detached
Detached
County
Worcester County
Worcester County
Listed By
Laura Morphy, Coldwell Banker Realty
Bought with
Shane Donnelly, Keller Williams Realty North Central
Shane Donnelly, Keller Williams Realty North Central
Source
MLS PIN
Last checked Mar 2 2026 at 1:07 AM GMT+0000
MLS PIN
Last checked Mar 2 2026 at 1:07 AM GMT+0000
Bathroom Details
Interior Features
- Appliances: Dishwasher
- Appliances: Microwave
- Appliances: Refrigerator
- Cable Available
- Appliances: Range
- Walk-Up Attic
Kitchen
- Countertops - Upgraded
- Main Level
- Kitchen Island
- Open Floor Plan
- Flooring - Stone/Ceramic Tile
- Window(s) - Bay/Bow/Box
- Dryer Hookup - Electric
- Washer Hookup
Community Information
- Yes
Property Features
- Fireplace: 1
Heating and Cooling
- Forced Air
- Propane
- Central Air
Homeowners Association Information
- Dues: $3230
Flooring
- Hardwood
Exterior Features
- Vinyl
- Roof: Asphalt/Fiberglass Shingles
Utility Information
- Utilities: Water: City/Town Water, Electric: Circuit Breakers, Utility Connection: for Gas Range, Utility Connection: Icemaker Connection
- Sewer: Private Sewerage
- Energy: Insulated Windows
Garage
- Attached
Parking
- Paved Driveway
Listing Price History
Date
Event
Price
% Change
$ (+/-)
May 06, 2020
Listed
$465,000
-
-
Disclaimer: The property listing data and information, or the Images, set forth herein wereprovided to MLS Property Information Network, Inc. from third party sources, including sellers, lessors, landlords and public records, and were compiled by MLS Property Information Network, Inc. The property listing data and information, and the Images, are for the personal, non commercial use of consumers having a good faith interest in purchasing, leasing or renting listed properties of the type displayed to them and may not be used for any purpose other than to identify prospective properties which such consumers may have a good faith interest in purchasing, leasing or renting. MLS Property Information Network, Inc. and its subscribers disclaim any and all representations and warranties as to the accuracy of the property listing data and information, or as to the accuracy of any of the Images, set forth herein. © 2026 MLS Property Information Network, Inc.. 3/1/26 17:07


Description