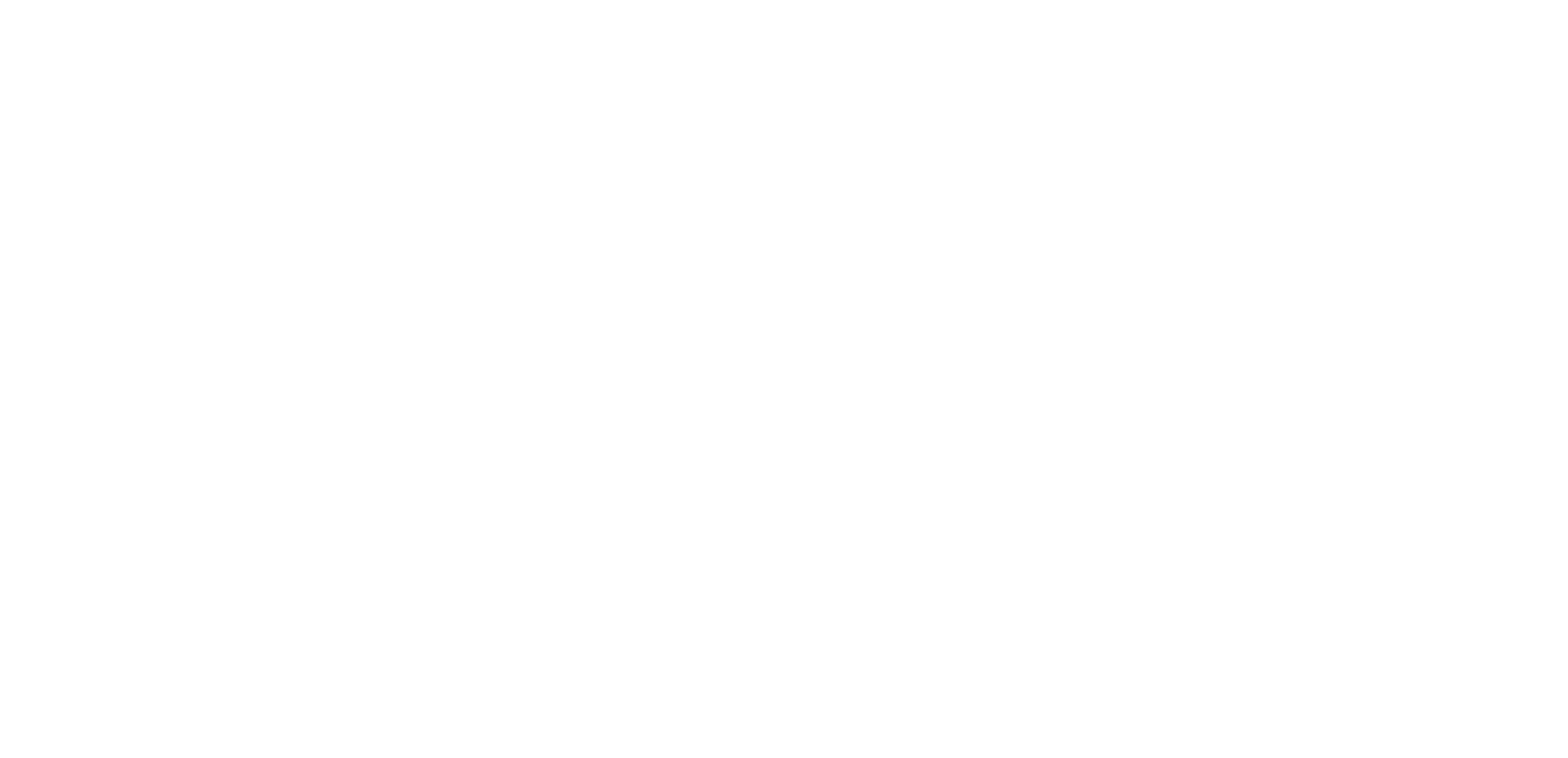


Sold
Listing Courtesy of: MLS PIN / Lamacchia Realty, Inc. / Gerry Bourgeois Jr.
56 Woodland Dr Lunenburg, MA 01462
Sold on 09/27/2019
$459,900 (USD)
MLS #:
72528900
72528900
Taxes
$9,037(2019)
$9,037(2019)
Lot Size
2.09 acres
2.09 acres
Type
Single-Family Home
Single-Family Home
Year Built
1987
1987
Style
Cape
Cape
County
Worcester County
Worcester County
Community
Hickory Hills Lake
Hickory Hills Lake
Listed By
Gerry Bourgeois Jr., Lamacchia Realty, Inc.
Bought with
Laura Bakaysa Morphy, Coldwell Banker Residential Brokerage Leominster
Laura Bakaysa Morphy, Coldwell Banker Residential Brokerage Leominster
Source
MLS PIN
Last checked Mar 2 2026 at 1:07 AM GMT+0000
MLS PIN
Last checked Mar 2 2026 at 1:07 AM GMT+0000
Bathroom Details
Interior Features
- Appliances: Dishwasher
- Appliances: Countertop Range
- Appliances: Refrigerator
- Cable Available
- Appliances: Range
- Appliances: Washer
- Appliances: Dryer
- Central Vacuum
- French Doors
Kitchen
- Ceiling Fan(s)
- Countertops - Upgraded
- Deck - Exterior
- Exterior Access
- Dining Area
- Open Floor Plan
- Recessed Lighting
- Stainless Steel Appliances
- Pantry
- Flooring - Stone/Ceramic Tile
- Breakfast Bar / Nook
- Wood / Coal / Pellet Stove
- French Doors
Lot Information
- Paved Drive
- Level
- Wooded
- Shared Drive
Property Features
- Fireplace: 1
- Foundation: Poured Concrete
Heating and Cooling
- Hot Water Baseboard
- Oil
- None
Basement Information
- Full
- Partially Finished
- Interior Access
- Concrete Floor
- Bulkhead
- Sump Pump
Homeowners Association Information
- Dues: $220
Flooring
- Tile
- Wall to Wall Carpet
- Hardwood
- Vinyl
Exterior Features
- Clapboard
- Roof: Asphalt/Fiberglass Shingles
Utility Information
- Utilities: Utility Connection: for Electric Range, Utility Connection: for Electric Dryer, Utility Connection: Washer Hookup, Electric: Circuit Breakers, Water: Private Water, Electric: 100 Amps
- Sewer: Private Sewerage
- Energy: Insulated Windows, Insulated Doors
Garage
- Attached
- Garage Door Opener
- Side Entry
Parking
- Off-Street
- Paved Driveway
Listing Price History
Date
Event
Price
% Change
$ (+/-)
Jul 17, 2019
Price Changed
$469,900
-3%
-$15,100
Jul 03, 2019
Listed
$485,000
-
-
Disclaimer: The property listing data and information, or the Images, set forth herein wereprovided to MLS Property Information Network, Inc. from third party sources, including sellers, lessors, landlords and public records, and were compiled by MLS Property Information Network, Inc. The property listing data and information, and the Images, are for the personal, non commercial use of consumers having a good faith interest in purchasing, leasing or renting listed properties of the type displayed to them and may not be used for any purpose other than to identify prospective properties which such consumers may have a good faith interest in purchasing, leasing or renting. MLS Property Information Network, Inc. and its subscribers disclaim any and all representations and warranties as to the accuracy of the property listing data and information, or as to the accuracy of any of the Images, set forth herein. © 2026 MLS Property Information Network, Inc.. 3/1/26 17:07


Description