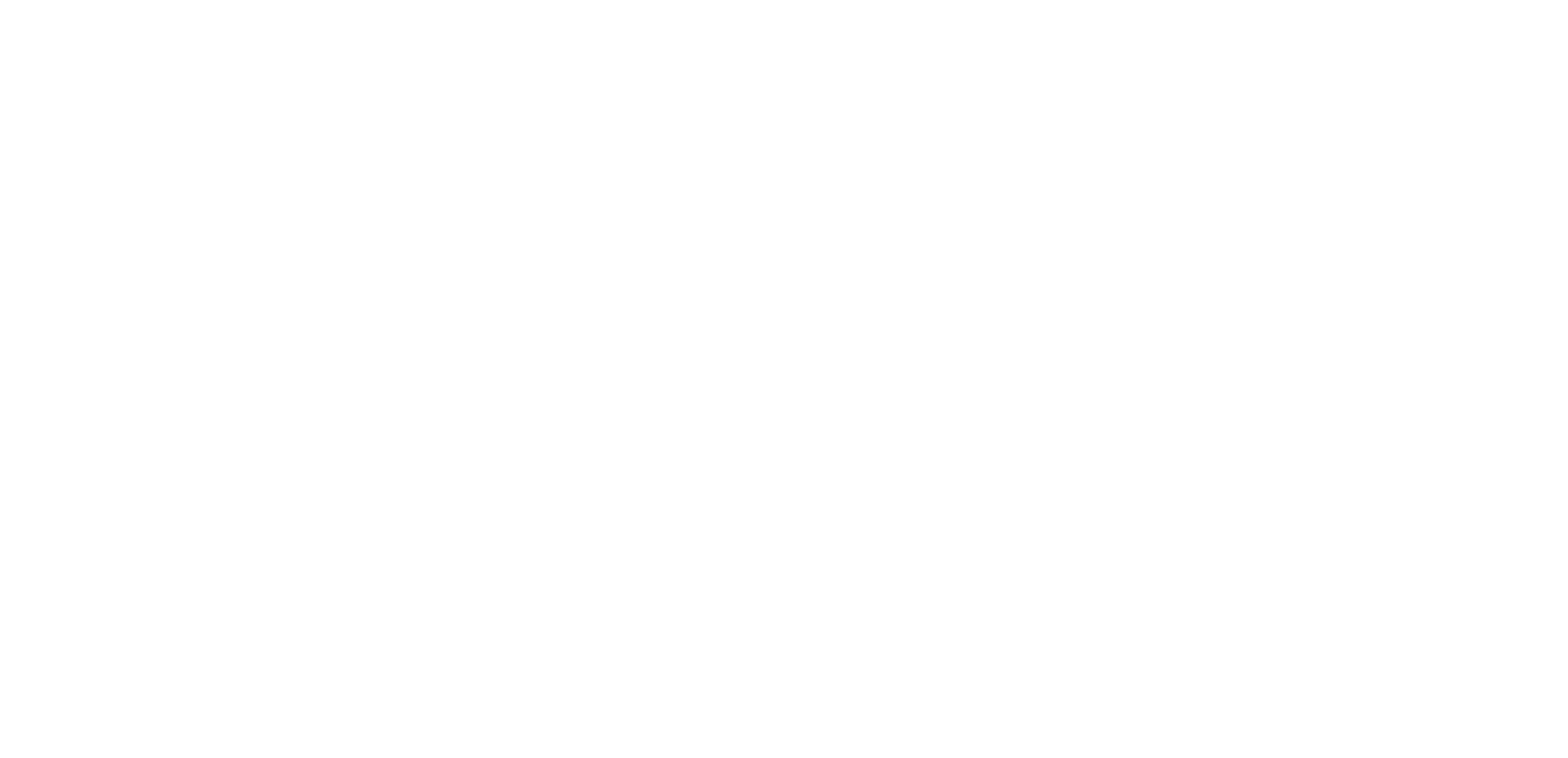


Sold
Listing Courtesy of: MLS PIN / Foster-Healey Real Estate / Christina Sargent
39 Tanglewood Road Sterling, MA 01564
Sold on 09/04/2020
$385,000 (USD)
MLS #:
72619074
72619074
Taxes
$4,734(2019)
$4,734(2019)
Lot Size
1.23 acres
1.23 acres
Type
Single-Family Home
Single-Family Home
Year Built
1977
1977
Style
Raised Ranch
Raised Ranch
County
Worcester County
Worcester County
Listed By
Christina Sargent, Foster-Healey Real Estate
Bought with
Laura Bakaysa Morphy, Coldwell Banker Residential Brokerage Leominster
Laura Bakaysa Morphy, Coldwell Banker Residential Brokerage Leominster
Source
MLS PIN
Last checked Mar 2 2026 at 3:53 AM GMT+0000
MLS PIN
Last checked Mar 2 2026 at 3:53 AM GMT+0000
Bathroom Details
Interior Features
- Appliances: Dishwasher
- Appliances: Refrigerator
- Cable Available
- Appliances: Range
- French Doors
Kitchen
- Countertops - Stone/Granite/Solid
- Open Floor Plan
- Flooring - Vinyl
- Stainless Steel Appliances
- Closet/Cabinets - Custom Built
- Breakfast Bar / Nook
- Remodeled
Lot Information
- Paved Drive
- Cleared
Property Features
- Fireplace: 2
- Foundation: Poured Concrete
Heating and Cooling
- Hot Water Baseboard
- Oil
- Wall Ac
Basement Information
- Full
- Partially Finished
- Interior Access
- Concrete Floor
- Garage Access
Flooring
- Wood
- Wall to Wall Carpet
- Stone / Slate
Exterior Features
- Vinyl
- Roof: Asphalt/Fiberglass Shingles
Utility Information
- Utilities: Water: City/Town Water, Electric: 200 Amps, Utility Connection: for Electric Range, Utility Connection: for Electric Dryer, Electric: Circuit Breakers
- Sewer: Private Sewerage
Garage
- Garage Door Opener
- Storage
- Under
Parking
- Off-Street
- Paved Driveway
Listing Price History
Date
Event
Price
% Change
$ (+/-)
Mar 13, 2020
Price Changed
$379,900
-2%
-$9,100
Mar 04, 2020
Listed
$389,000
-
-
Disclaimer: The property listing data and information, or the Images, set forth herein wereprovided to MLS Property Information Network, Inc. from third party sources, including sellers, lessors, landlords and public records, and were compiled by MLS Property Information Network, Inc. The property listing data and information, and the Images, are for the personal, non commercial use of consumers having a good faith interest in purchasing, leasing or renting listed properties of the type displayed to them and may not be used for any purpose other than to identify prospective properties which such consumers may have a good faith interest in purchasing, leasing or renting. MLS Property Information Network, Inc. and its subscribers disclaim any and all representations and warranties as to the accuracy of the property listing data and information, or as to the accuracy of any of the Images, set forth herein. © 2026 MLS Property Information Network, Inc.. 3/1/26 19:53


Description