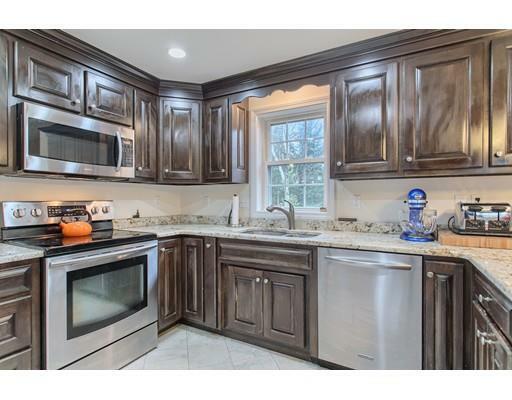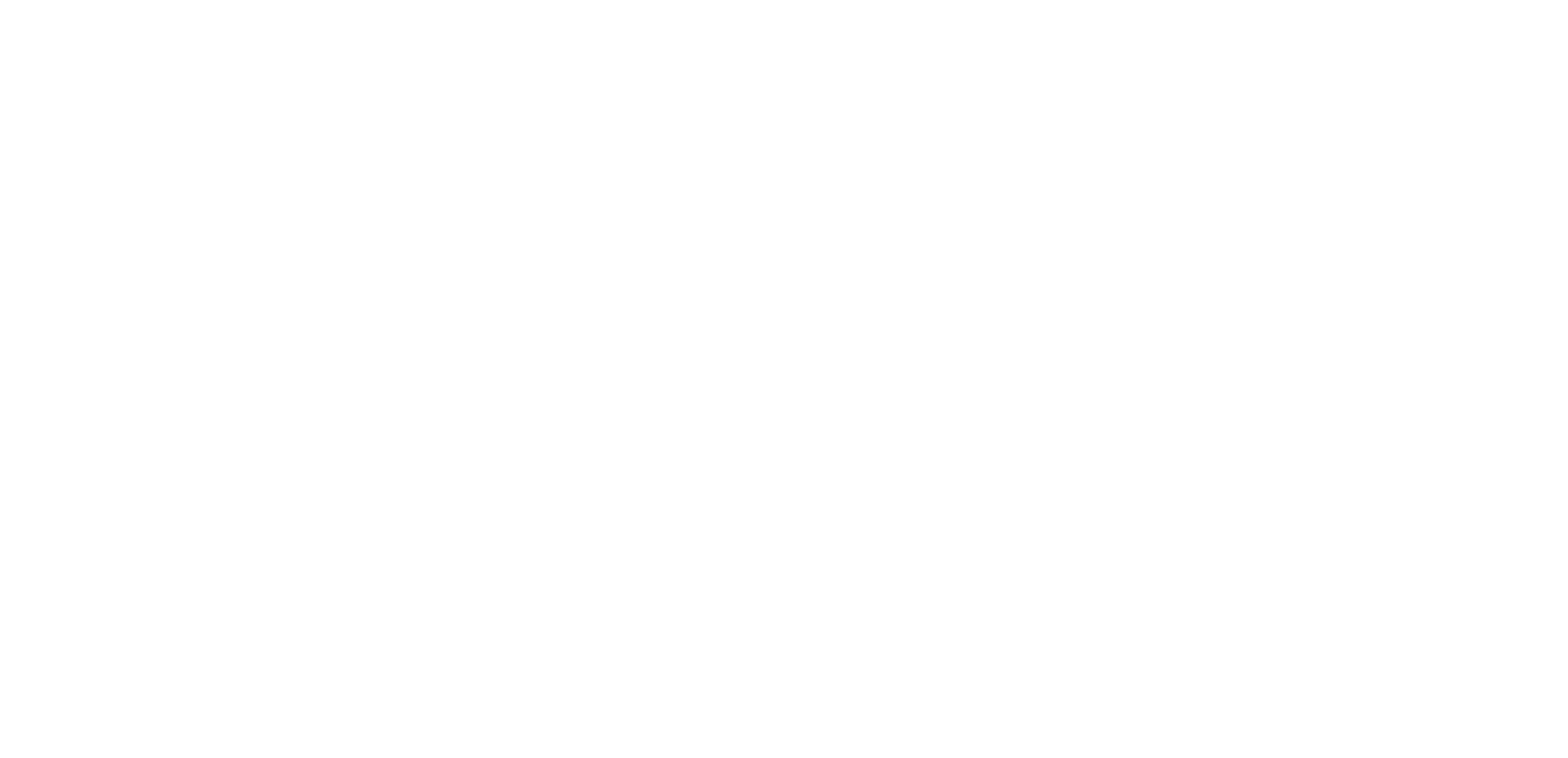


Sold
Listing Courtesy of: MLS PIN / Keller Williams Realty North Central / Kurt Thompson
3 Gary Road Templeton, MA 01468
Sold on 03/26/2018
$247,400 (USD)
MLS #:
72248613
72248613
Taxes
$3,595(2017)
$3,595(2017)
Lot Size
3.39 acres
3.39 acres
Type
Single-Family Home
Single-Family Home
Year Built
2012
2012
Style
Colonial
Colonial
County
Worcester County
Worcester County
Listed By
Kurt Thompson, Keller Williams Realty North Central
Bought with
Laura Bakaysa Morphy, Coldwell Banker Residential Brokerage Leominster
Laura Bakaysa Morphy, Coldwell Banker Residential Brokerage Leominster
Source
MLS PIN
Last checked Mar 2 2026 at 2:34 AM GMT+0000
MLS PIN
Last checked Mar 2 2026 at 2:34 AM GMT+0000
Bathroom Details
Interior Features
- Appliances: Dishwasher
- Appliances: Refrigerator
- Cable Available
- Appliances: Range
Kitchen
- Countertops - Stone/Granite/Solid
- Recessed Lighting
- Stainless Steel Appliances
- Flooring - Stone/Ceramic Tile
- Breakfast Bar / Nook
Lot Information
- Paved Drive
- Level
Property Features
- Fireplace: 0
- Foundation: Poured Concrete
Heating and Cooling
- Hot Water Baseboard
- Propane
- None
Basement Information
- Full
- Walk Out
- Interior Access
- Concrete Floor
Flooring
- Tile
- Wall to Wall Carpet
Exterior Features
- Vinyl
- Roof: Asphalt/Fiberglass Shingles
Utility Information
- Utilities: Water: City/Town Water, Utility Connection: for Electric Range, Utility Connection: for Electric Dryer, Utility Connection: Washer Hookup, Electric: Circuit Breakers, Utility Connection: for Electric Oven, Electric: 110 Volts, Electric: 100 Amps, Electric: 220 Volts
- Sewer: City/Town Sewer
- Energy: Insulated Windows, Insulated Doors, Storm Doors, Prog. Thermostat
Parking
- Off-Street
- Paved Driveway
Listing Price History
Date
Event
Price
% Change
$ (+/-)
Oct 27, 2017
Listed
$249,900
-
-
Disclaimer: The property listing data and information, or the Images, set forth herein wereprovided to MLS Property Information Network, Inc. from third party sources, including sellers, lessors, landlords and public records, and were compiled by MLS Property Information Network, Inc. The property listing data and information, and the Images, are for the personal, non commercial use of consumers having a good faith interest in purchasing, leasing or renting listed properties of the type displayed to them and may not be used for any purpose other than to identify prospective properties which such consumers may have a good faith interest in purchasing, leasing or renting. MLS Property Information Network, Inc. and its subscribers disclaim any and all representations and warranties as to the accuracy of the property listing data and information, or as to the accuracy of any of the Images, set forth herein. © 2026 MLS Property Information Network, Inc.. 3/1/26 18:34


Description