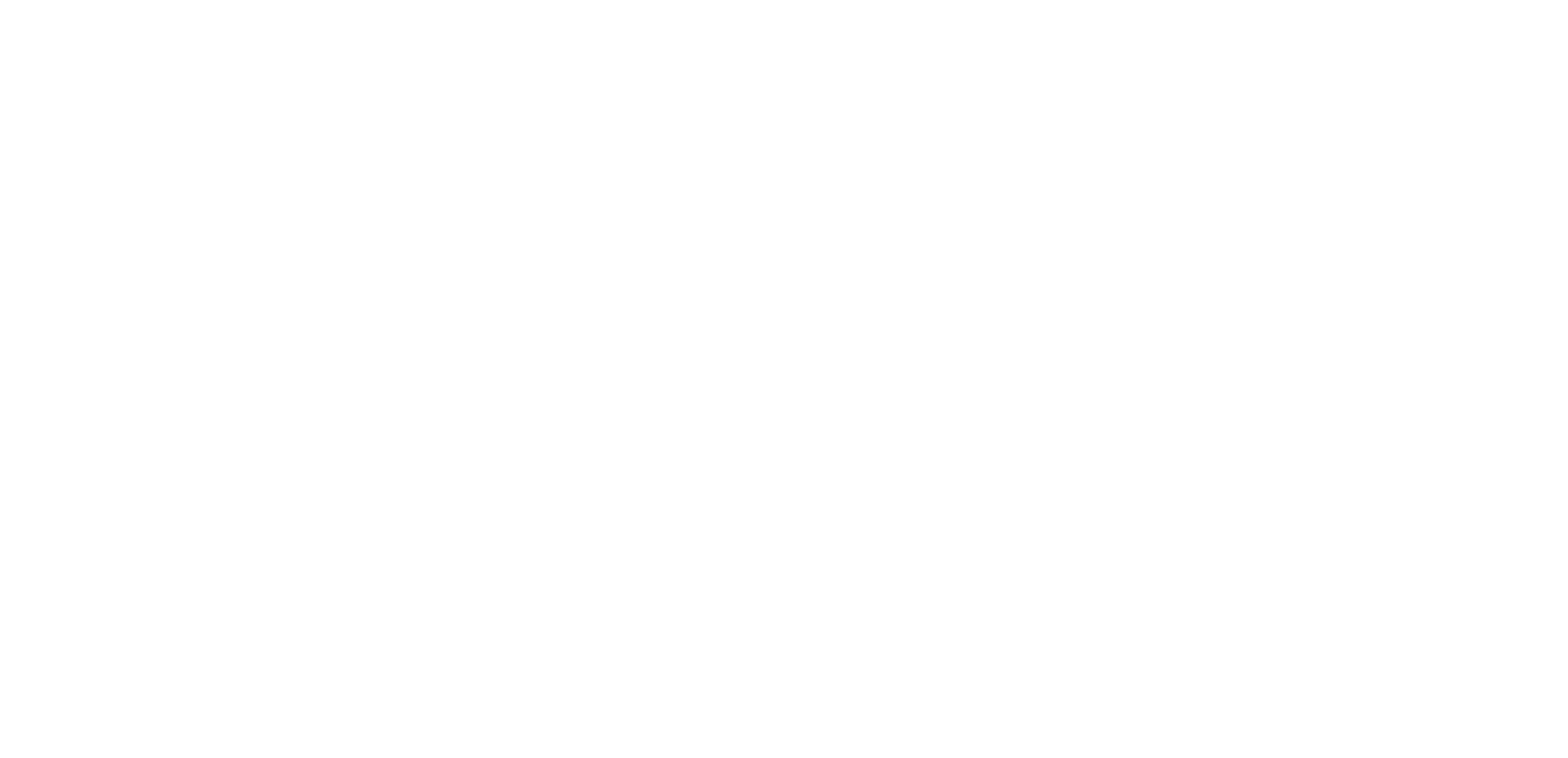


Sold
Listing Courtesy of: MLS PIN / Laer Realty Partners / Olivia Paras
45 Phillipston Rd Templeton, MA 01468
Sold on 09/01/2023
$455,000 (USD)
MLS #:
73105164
73105164
Taxes
$4,872(2023)
$4,872(2023)
Lot Size
2 acres
2 acres
Type
Single-Family Home
Single-Family Home
Year Built
2020
2020
Style
Ranch
Ranch
County
Worcester County
Worcester County
Listed By
Olivia Paras, Laer Realty Partners
Bought with
Laura Bakaysa Morphy
Laura Bakaysa Morphy
Source
MLS PIN
Last checked Mar 2 2026 at 1:07 AM GMT+0000
MLS PIN
Last checked Mar 2 2026 at 1:07 AM GMT+0000
Bathroom Details
Interior Features
- Range
- Refrigerator
- Dishwasher
- Microwave
- Internet Available - Broadband
- Laundry: Washer Hookup
- Laundry: First Floor
- Windows: Insulated Windows
- Laundry: Main Level
- Laundry: Flooring - Vinyl
- Laundry: Bathroom - Full
Kitchen
- Countertops - Stone/Granite/Solid
- Recessed Lighting
- Closet/Cabinets - Custom Built
- Cabinets - Upgraded
- Deck - Exterior
- Flooring - Vinyl
- Kitchen Island
- Exterior Access
- Lighting - Pendant
- Open Floorplan
Lot Information
- Level
- Wooded
- Cleared
- Gentle Sloping
Property Features
- Fireplace: 0
- Foundation: Concrete Perimeter
Heating and Cooling
- Forced Air
- Natural Gas
- Central Air
Basement Information
- Bulkhead
- Unfinished
- Full
Flooring
- Vinyl
- Carpet
Exterior Features
- Roof: Shingle
Utility Information
- Utilities: Washer Hookup
- Sewer: Private Sewer
School Information
- Elementary School: Tes
- Middle School: Nms
- High School: Nrhs
Garage
- Attached Garage
Parking
- Off Street
- Paved Drive
- Paved
- Attached
- Garage Faces Side
- Total: 8
Living Area
- 1,376 sqft
Listing Price History
Date
Event
Price
% Change
$ (+/-)
May 01, 2023
Listed
$465,000
-
-
Disclaimer: The property listing data and information, or the Images, set forth herein wereprovided to MLS Property Information Network, Inc. from third party sources, including sellers, lessors, landlords and public records, and were compiled by MLS Property Information Network, Inc. The property listing data and information, and the Images, are for the personal, non commercial use of consumers having a good faith interest in purchasing, leasing or renting listed properties of the type displayed to them and may not be used for any purpose other than to identify prospective properties which such consumers may have a good faith interest in purchasing, leasing or renting. MLS Property Information Network, Inc. and its subscribers disclaim any and all representations and warranties as to the accuracy of the property listing data and information, or as to the accuracy of any of the Images, set forth herein. © 2026 MLS Property Information Network, Inc.. 3/1/26 17:07


Description