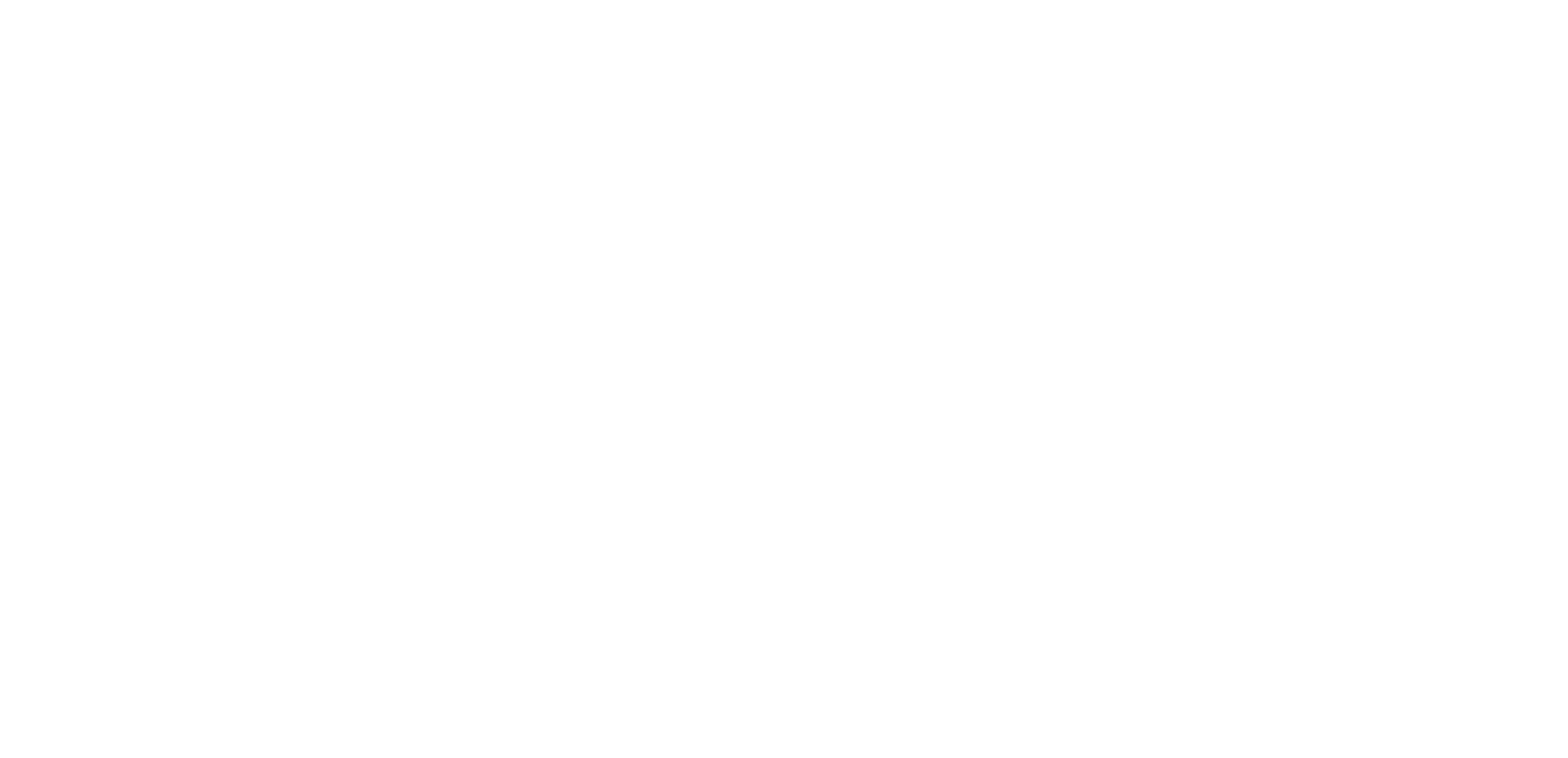


Sold
Listing Courtesy of: MLS PIN / Laer Realty Partners / Brenda Albert
84 State Road West Lot A Westminster, MA 01473
Sold on 05/21/2021
$330,000 (USD)
MLS #:
72808932
72808932
Taxes
$3,711(2021)
$3,711(2021)
Lot Size
1.81 acres
1.81 acres
Type
Single-Family Home
Single-Family Home
Year Built
1900
1900
Style
Cape
Cape
County
Worcester County
Worcester County
Listed By
Brenda Albert, Laer Realty Partners
Bought with
Laura Bakaysa Morphy, Coldwell Banker Realty Leominster
Laura Bakaysa Morphy, Coldwell Banker Realty Leominster
Source
MLS PIN
Last checked Mar 2 2026 at 3:53 AM GMT+0000
MLS PIN
Last checked Mar 2 2026 at 3:53 AM GMT+0000
Bathroom Details
Interior Features
- Appliances: Dishwasher
- Appliances: Microwave
- Appliances: Refrigerator
- Cable Available
- Appliances: Range
- Appliances: Washer
- Appliances: Dryer
Kitchen
- Countertops - Stone/Granite/Solid
- Cabinets - Upgraded
- Flooring - Laminate
- Stainless Steel Appliances
- Gas Stove
- Closet
- Lighting - Overhead
Lot Information
- Shared Drive
- Easements
Property Features
- Fireplace: 1
- Foundation: Fieldstone
Heating and Cooling
- Electric
- Central Heat
- Ductless Mini-Split System
- Central Air
Flooring
- Wood
- Wall to Wall Carpet
- Wood Laminate
Exterior Features
- Shingles
- Brick
- Roof: Asphalt/Fiberglass Shingles
Utility Information
- Utilities: Electric: 200 Amps, Utility Connection: Washer Hookup, Electric: Circuit Breakers, Utility Connection: for Gas Range, Water: Private Water, Electric: 220 Volts
- Sewer: Private Sewerage
- Energy: Insulated Windows, Insulated Doors, Prog. Thermostat
School Information
- Elementary School: Westminster Elm
- Middle School: Overlook
- High School: Oakmont
Garage
- Detached
- Side Entry
Parking
- Off-Street
Listing Price History
Date
Event
Price
% Change
$ (+/-)
Apr 05, 2021
Listed
$350,000
-
-
Disclaimer: The property listing data and information, or the Images, set forth herein wereprovided to MLS Property Information Network, Inc. from third party sources, including sellers, lessors, landlords and public records, and were compiled by MLS Property Information Network, Inc. The property listing data and information, and the Images, are for the personal, non commercial use of consumers having a good faith interest in purchasing, leasing or renting listed properties of the type displayed to them and may not be used for any purpose other than to identify prospective properties which such consumers may have a good faith interest in purchasing, leasing or renting. MLS Property Information Network, Inc. and its subscribers disclaim any and all representations and warranties as to the accuracy of the property listing data and information, or as to the accuracy of any of the Images, set forth herein. © 2026 MLS Property Information Network, Inc.. 3/1/26 19:53


Description